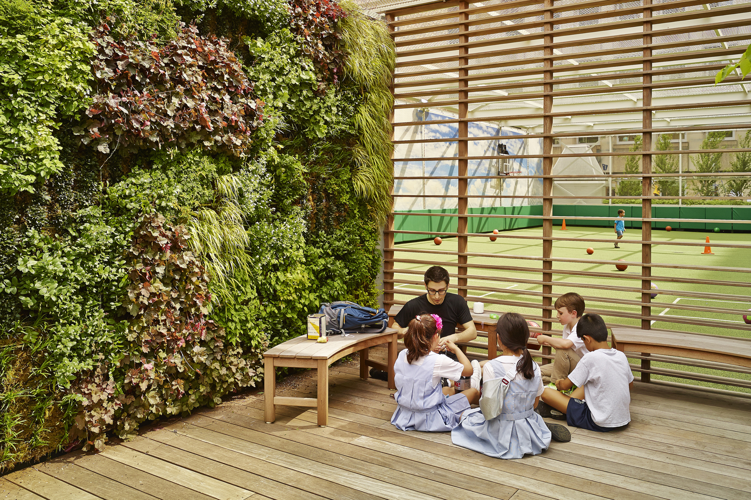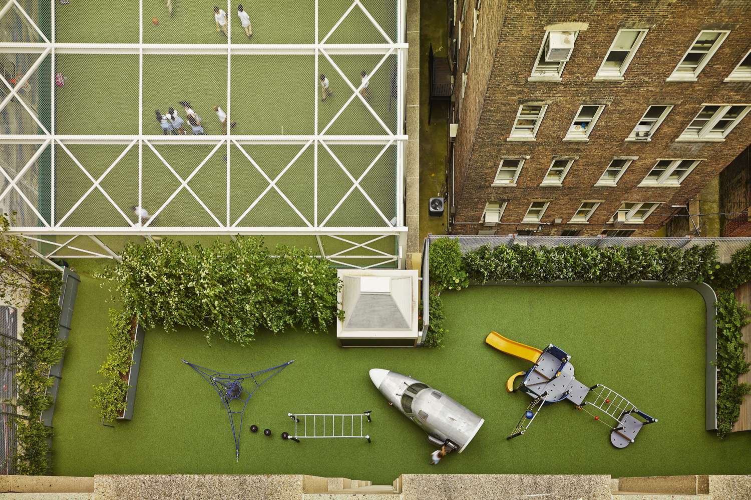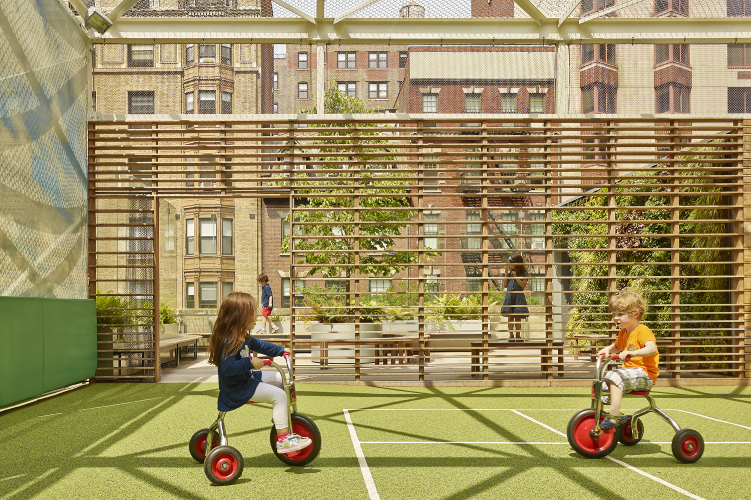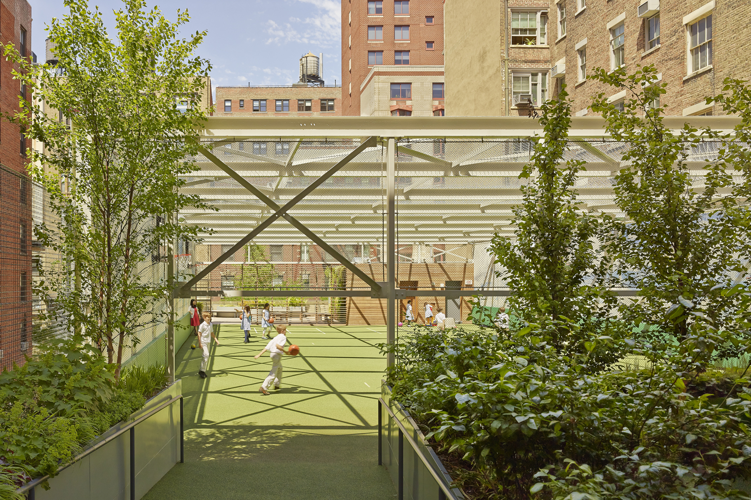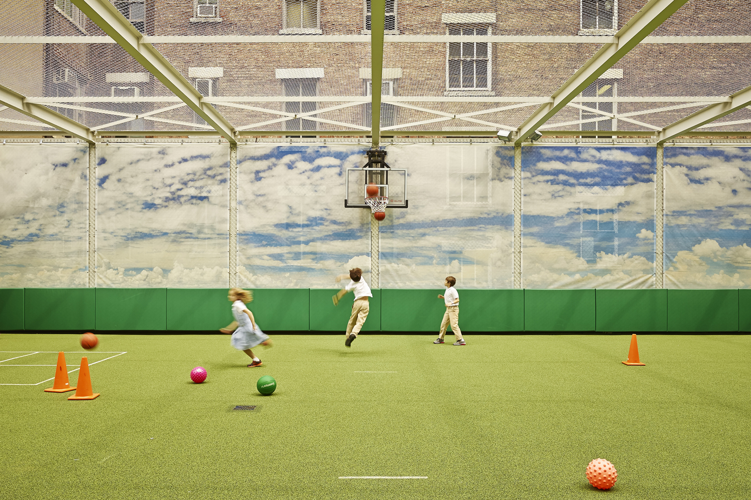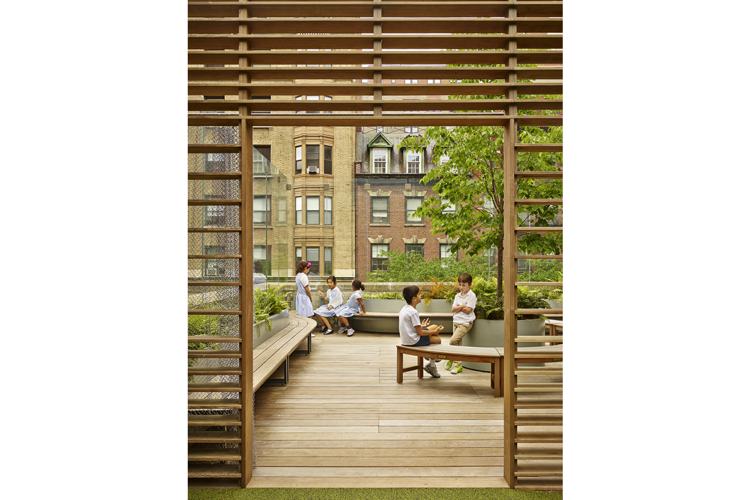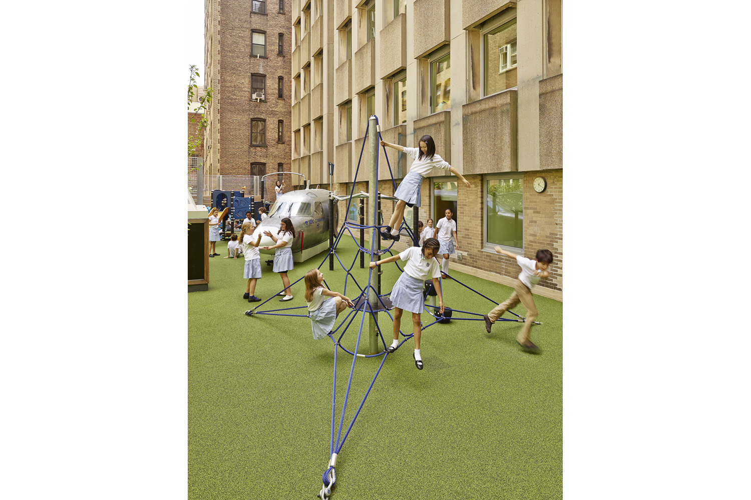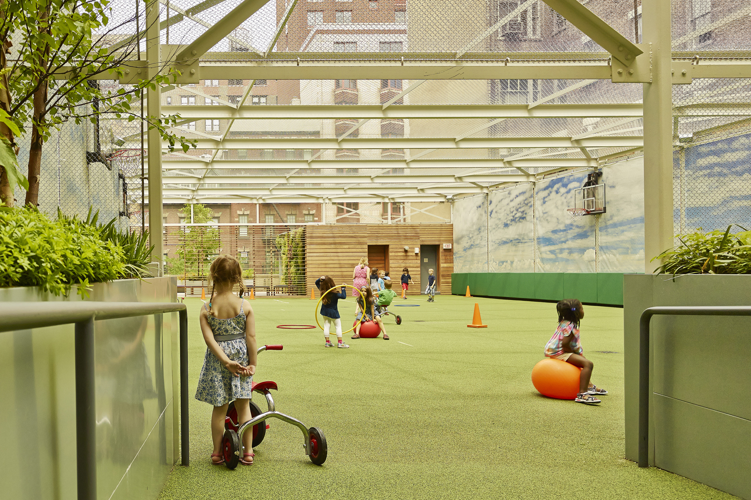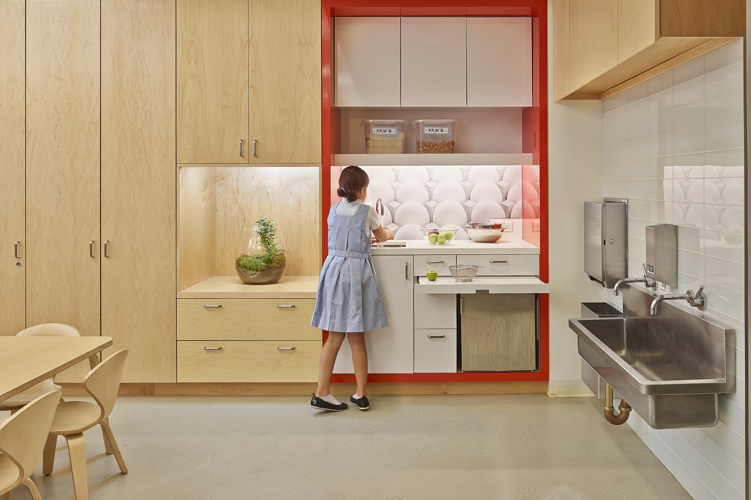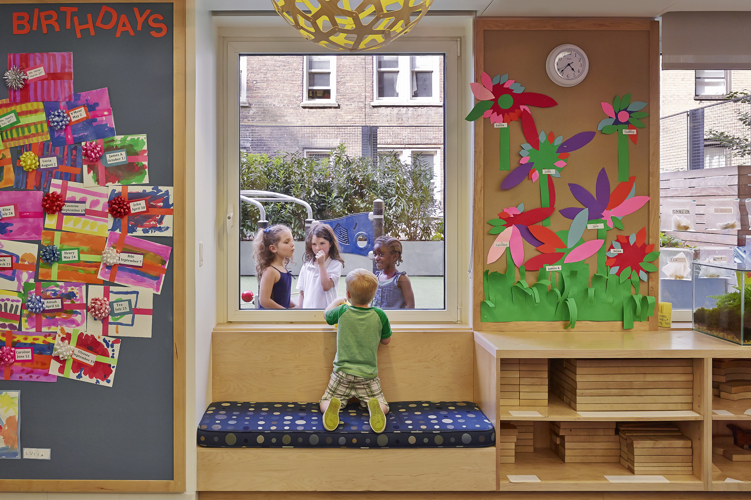St. Hilda's & St. Hugh's School
When St. Hilda’s & St. Hugh’s School decided to “green” its 7-story, 1960s Brutalist building in Manhattan’s Morningside Heights neighborhood, landscape design became an integral part of their effort. RKLA worked with the independent, pre-K-8 school and Murphy Burnham & Buttrick Architects to develop new designs for the building entrance, the second-floor roof deck above the gymnasium, and the classrooms themselves.
Atop the 7,400-square-foot roof deck are three distinct landscapes: a ball play area, a playground, and an outdoor classroom. The shade cloths in the sports area are printed with images of dynamic landscapes and are changed out every few years. Green rubber flooring above radiant heating allows the play area to be used year-round. The playground sits adjacent to the classroom building, screened from the ball play area by a row of birch trees as well as native plants, shrubs and trees. At the far end of the roof, behind a new slatted wood wall, is the outdoor classroom that doubles as a quiet area – what the students call “the chill zone.” The intimate space has a linden tree at its center, curved wood benches, perimeter planters, and a 10-foot-high living wall of plants covering one side.
RKLA also designed custom terrariums for each of the 21 classrooms: rectangular terrariums sit adjacent to windows, while hand-blown, organic-shaped containers fit into custom millwork. These small touches, just like the roof landscape, aim to foster an appreciation of the natural world in the students.
Awards:
Society of American Registered Architects (SARA) Design Award 2013
Architect:
Murphy Burnham & Buttrick Architects
Photos:
Francine Fleischer | Frank Oudeman | Karen Evans
