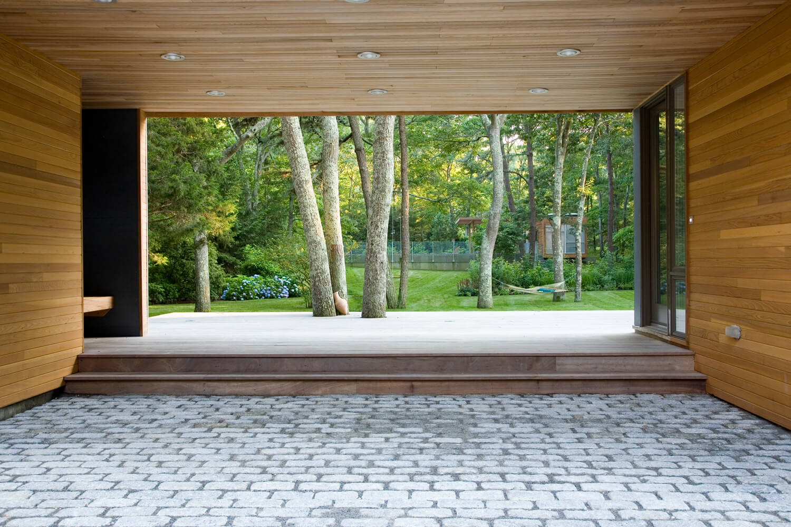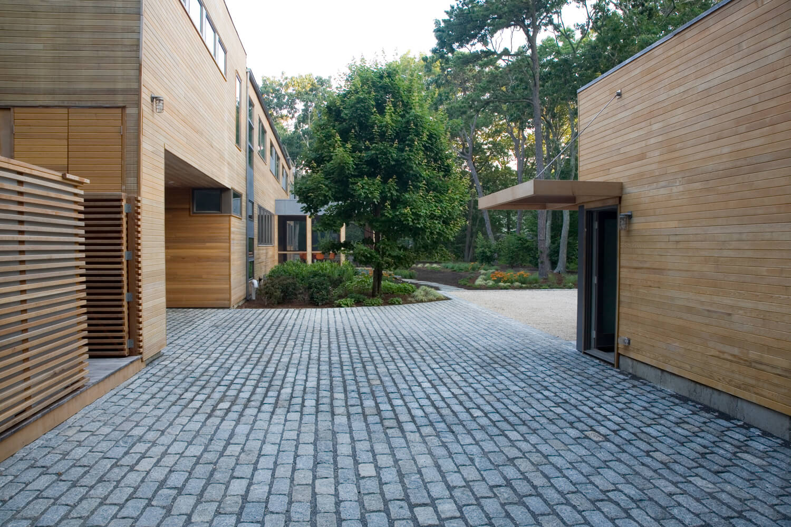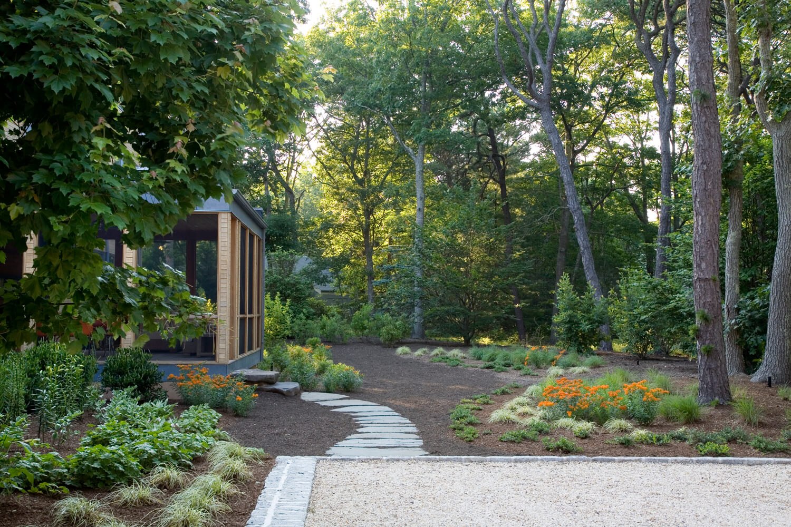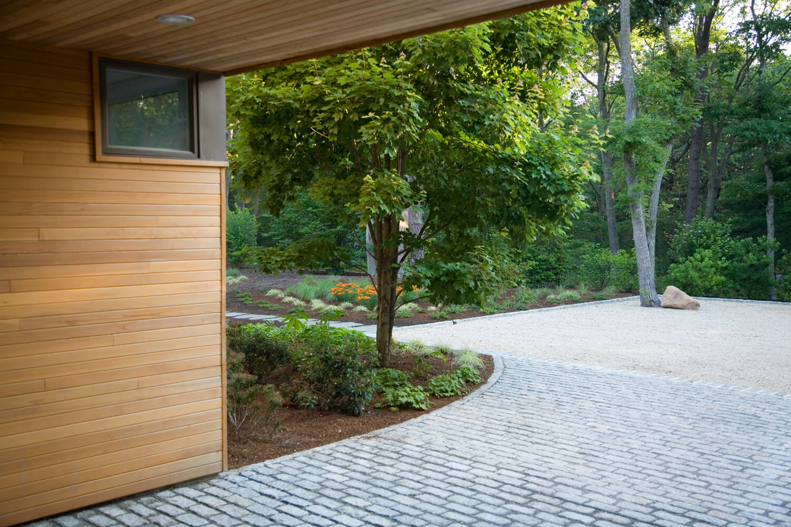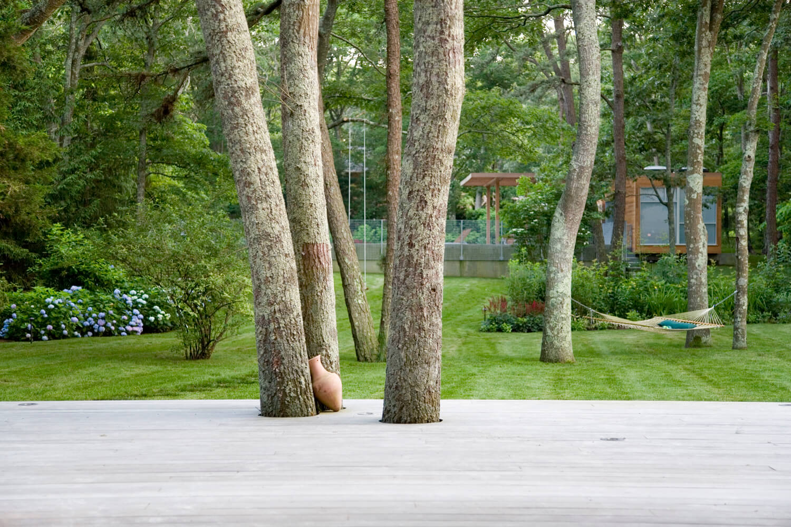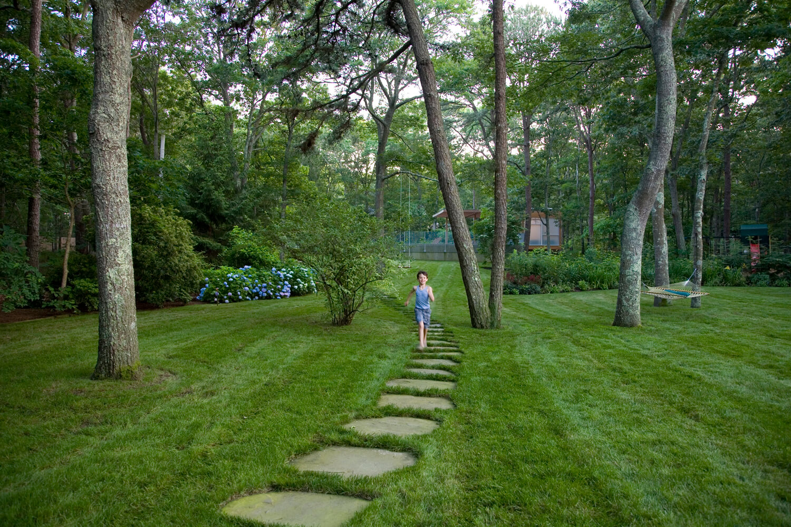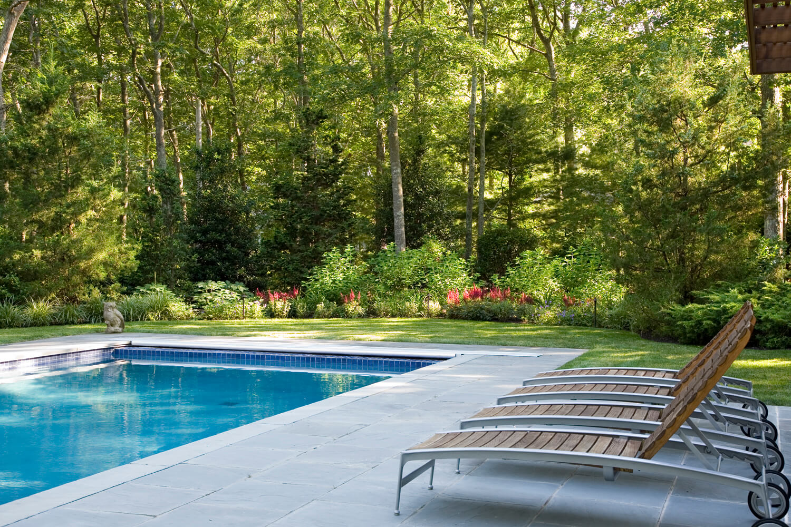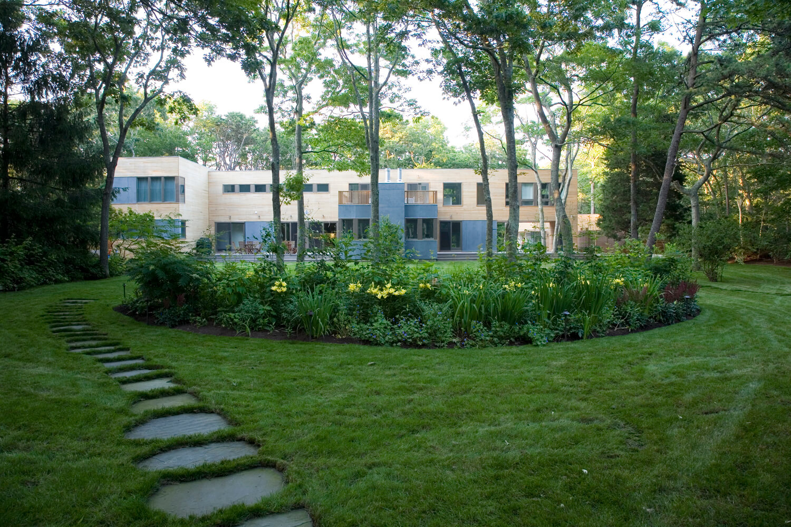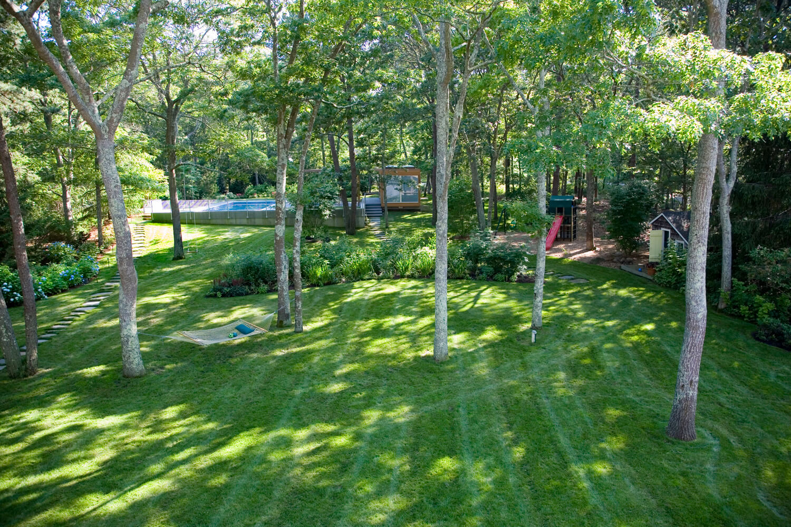East Hampton, NY
For this project, the client – a modern family of six – wanted a country retreat on three acres in East Hampton where they previously had a small cottage and an in-ground pool. RKLA had worked with the family previously on two smaller residential projects in New York City, and worked closely with both the client and architect on this rewarding project from the beginning.
Resolution: 4 Architecture, a firm that specializes in prefab dwellings, designed the 4,500-square-foot house as a linear bar; they also designed a detached garage, an outdoor shower, and a pool house adjacent to the existing pool. RKLA worked to maintain as many of the mature oak trees on the sandy, pine barren site as possible. Many of these trees are framed by a large cutout at one end of the main house, including a few trunks that literally pierce the wood deck. The front of the house features mostly native plantings that build upon the site’s mature plantings. The backyard is set up as a play space for the children. The lawn, installed and maintained with organic practices, is crossed by bluestone pathways that meander among the trees to link the main house to the smaller buildings and features on the site.
Architect:
Resolution: 4 Architecture
Photos:
Francine Fleischer
