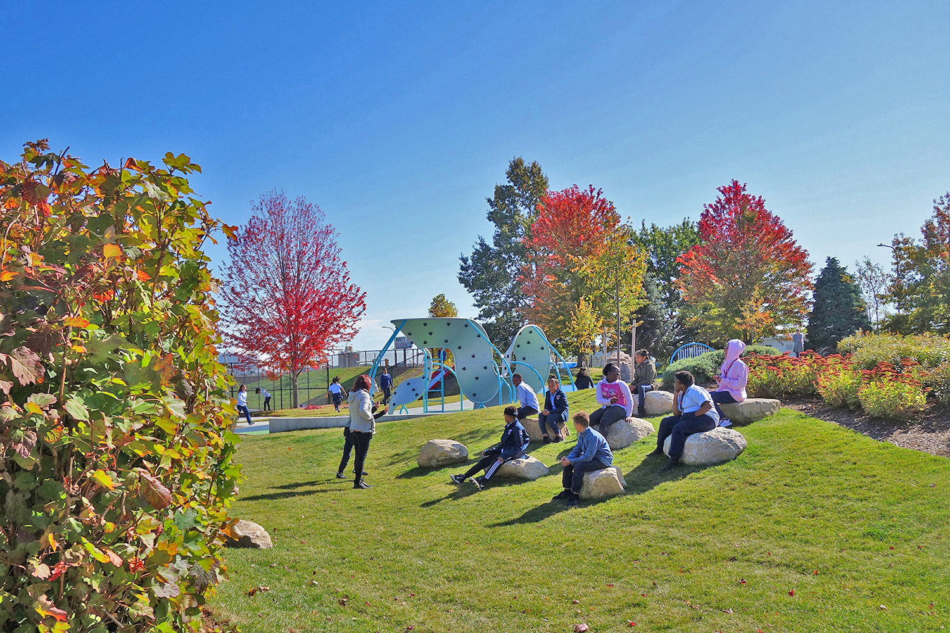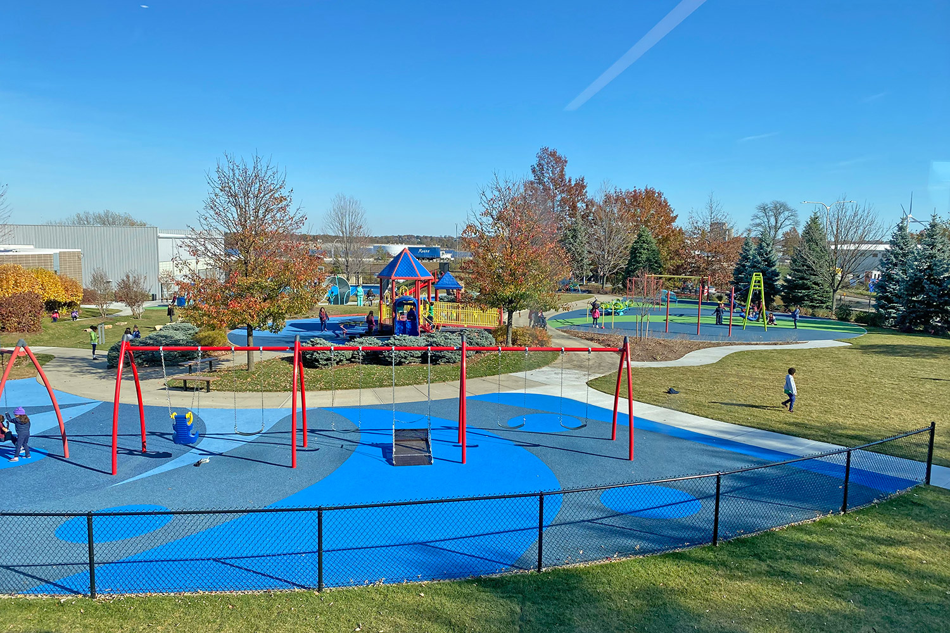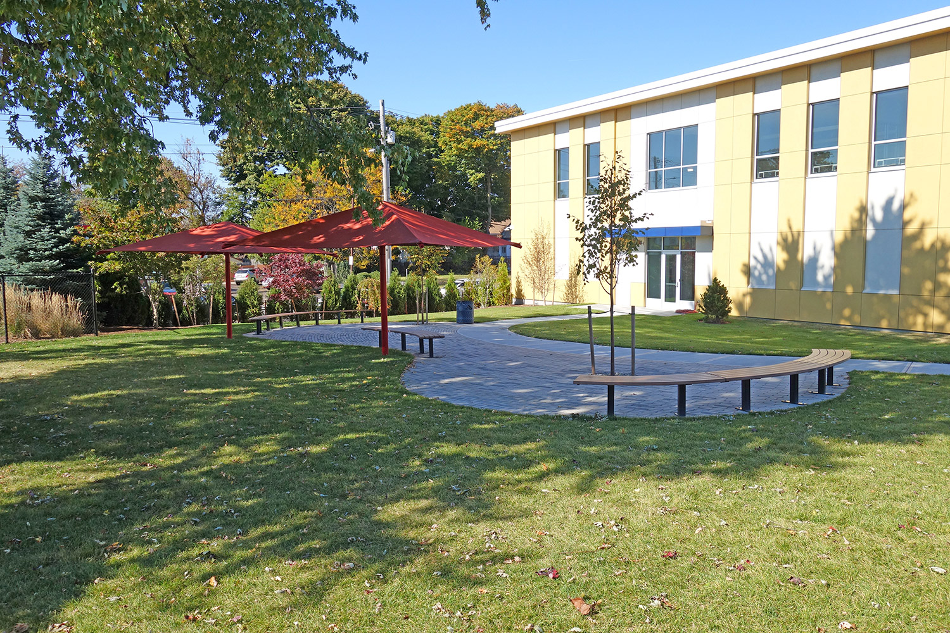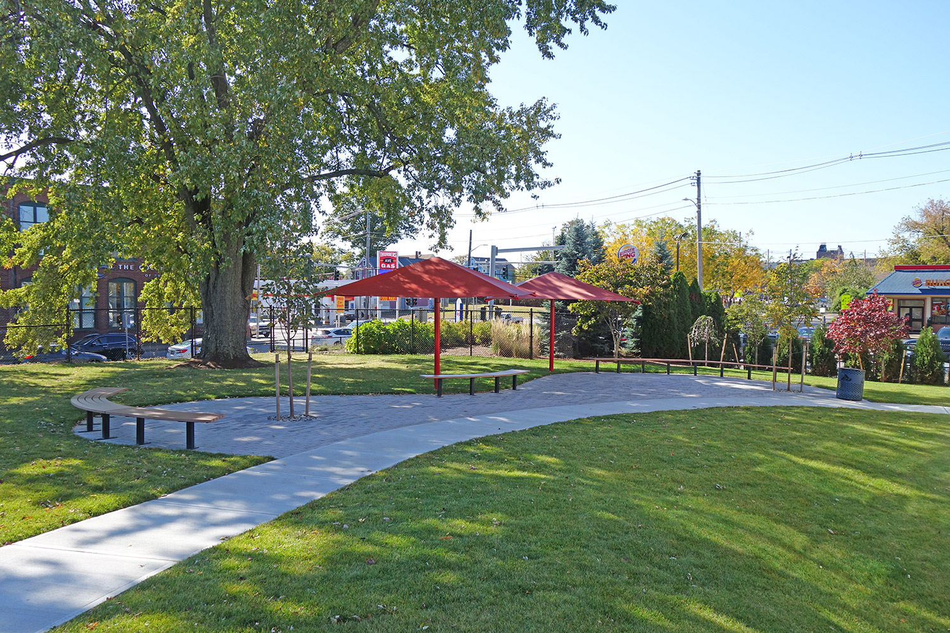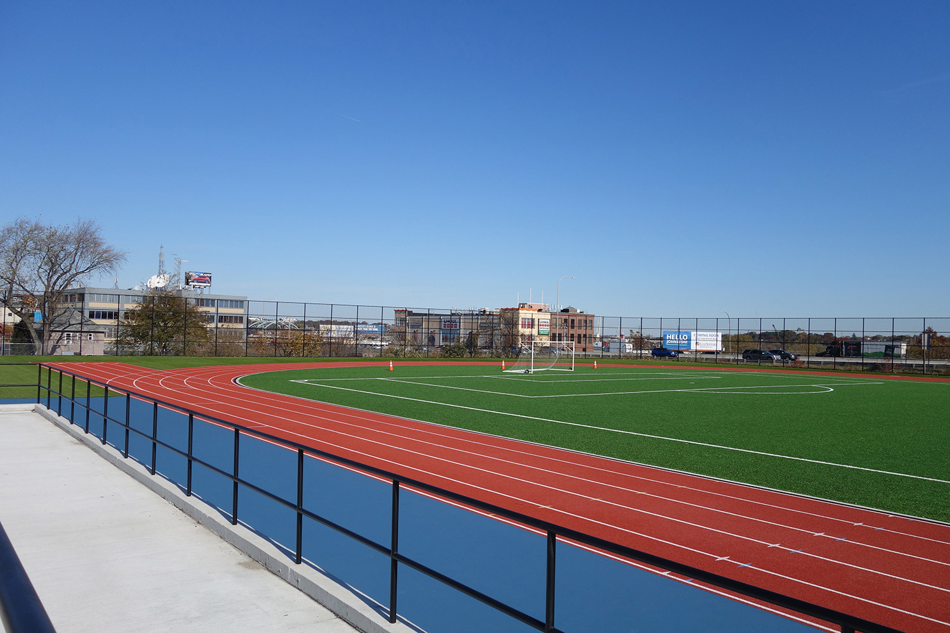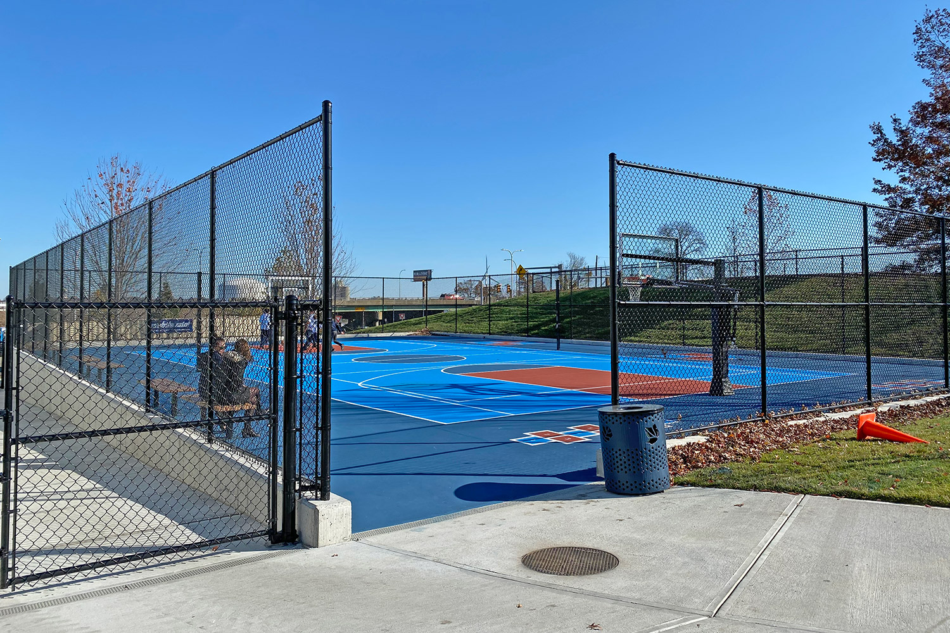Meeting Street School
Meeting Street was founded in 1946 to provide comprehensive educational, therapeutic, and developmental services to children with disabilities, special needs, and developmental delays. Meeting Street currently has core programs that work with more than 3,000 children and families, from pre-birth through age 21. Moving forward with long-term campus planning, their highest priority is to continue enhancing the ways in which the campus can support the students’ learning and development, while also addressing needs such as play, access and egress, safety, and security.
The Master Plan for Meeting Street includes a building extension (now completed) and a new Early Childhood building, which adds to the inclusive “campus” feel of the space. The renovation of the existing playground at the south includes new, inclusive play equipment, a rock-climbing element, a music area, a tetherball court, and a multisports court. RKLA worked with the MBB Architects, and the civil and traffic engineers to reimagine the bus, car, and pedestrian circulation. A new central bus loop, plaza, and Memorial Garden will connect the two buildings. Courtyard spaces designed in the Master Plan incorporate outdoor classrooms, a sensory garden, and a segmented walkway that allow students to experience different paving surfaces. On the north side of the site, a soccer field, baseball field, and track are separated from the parking lot by a retaining wall and tiered viewing platform. The varied outdoor learning environments provide opportunities for both educational and physical growth outside the classroom.
Collaborators:
MBB Architects
VHB Engineering
Saccoccio & Associates Architects
