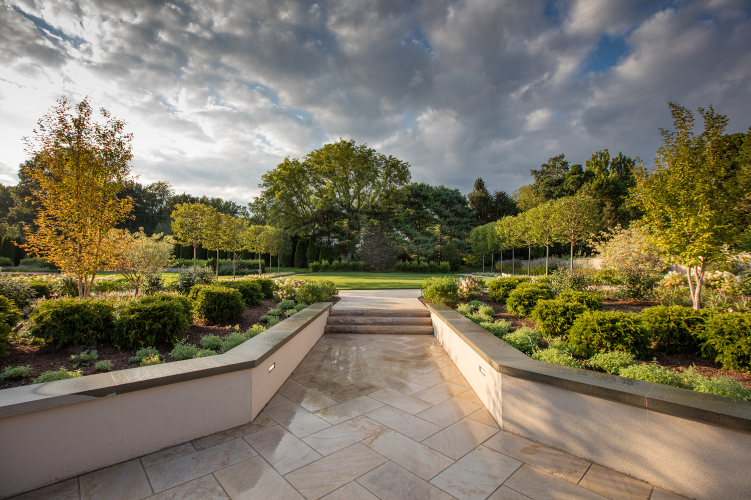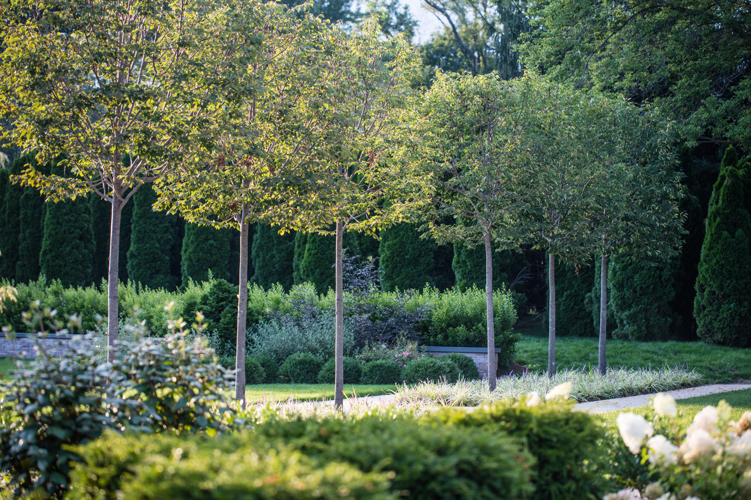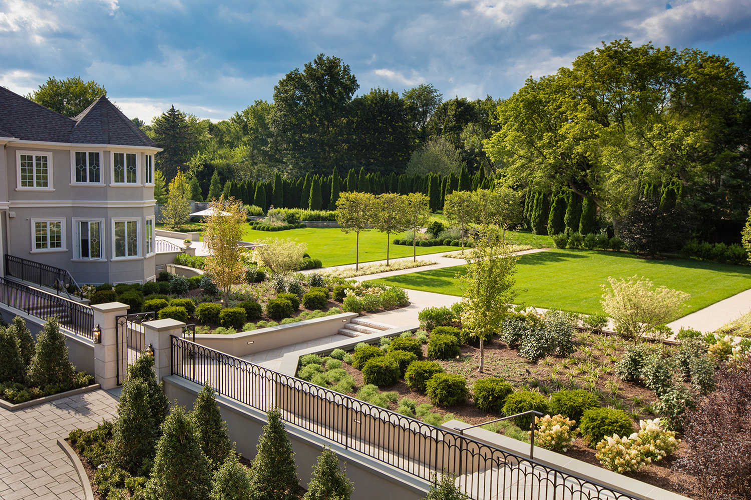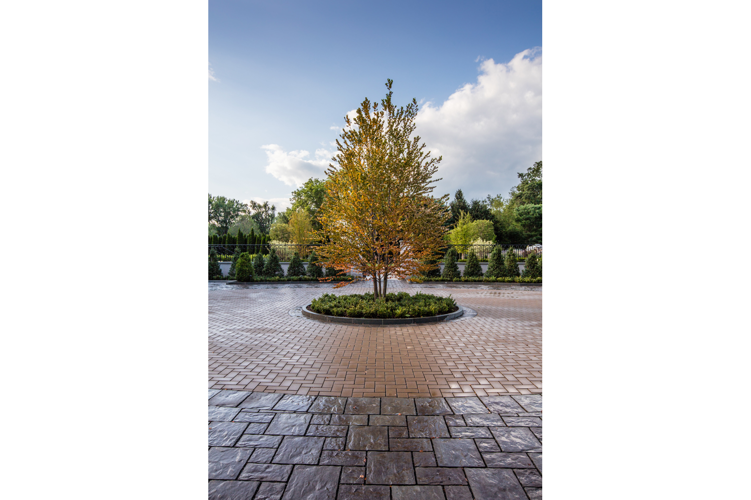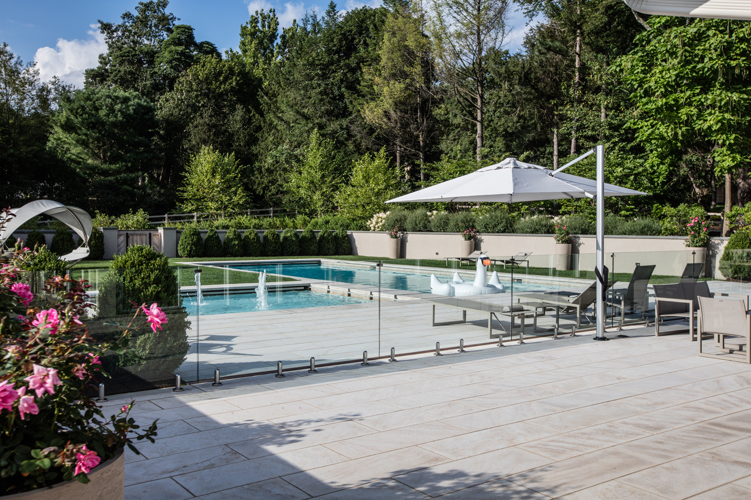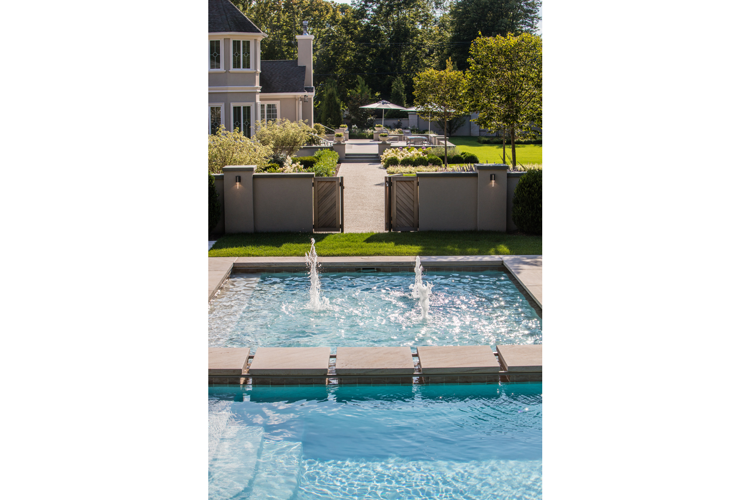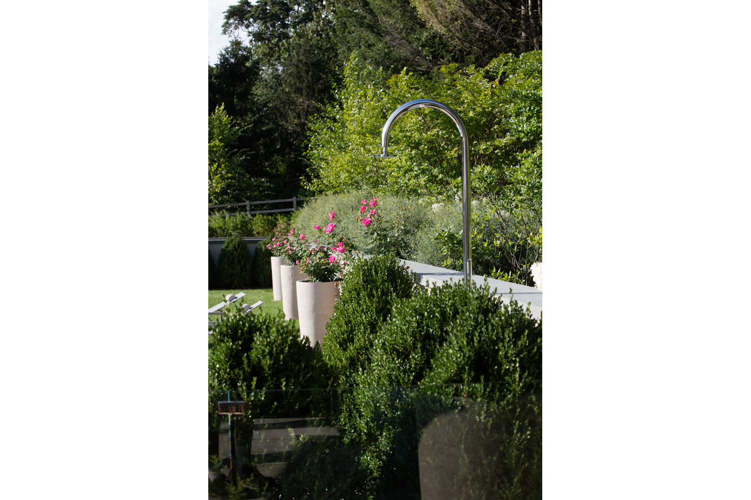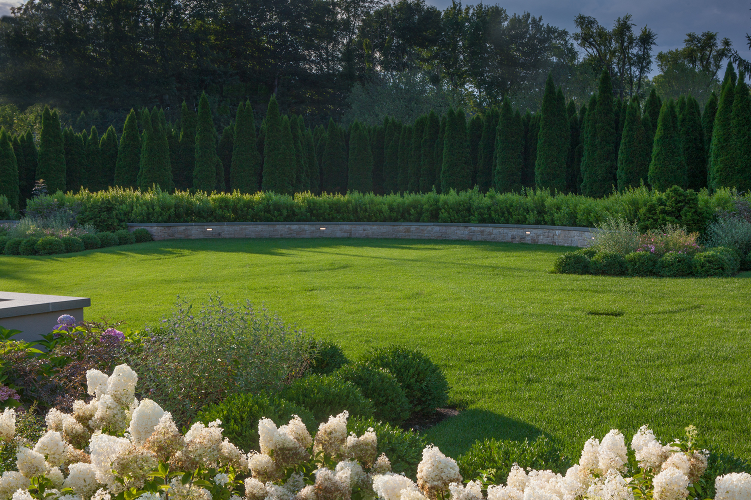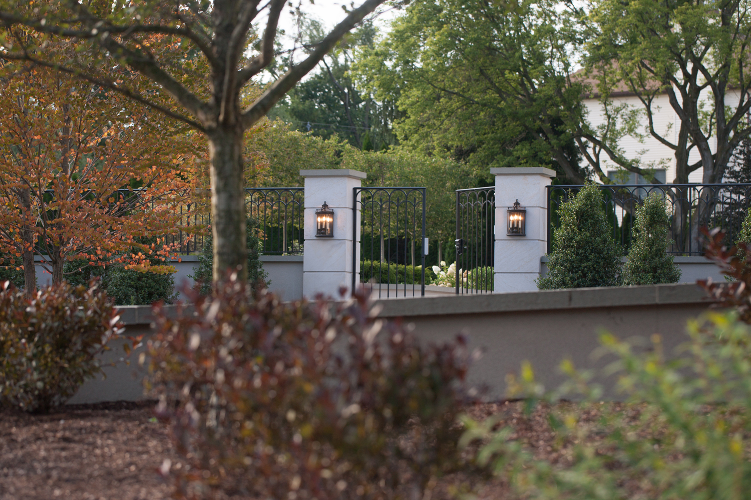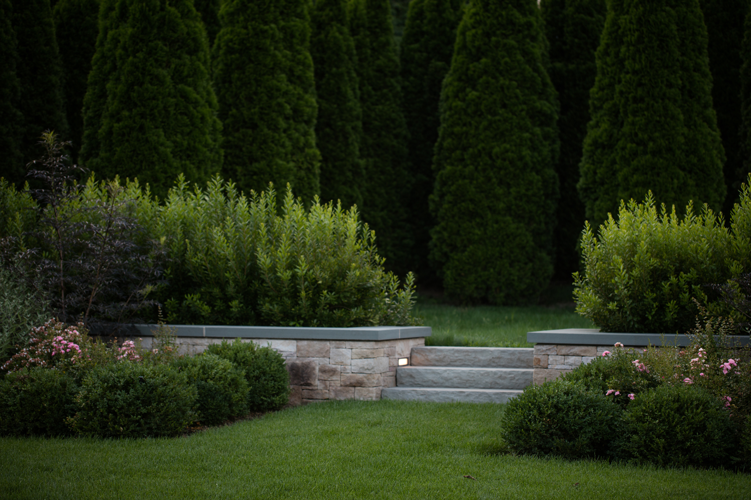Rockland County Residence
The underlying goal of this project was to combine three adjoining one-acre lots into a unified residential property featuring formal gardens, open lawns, terraces, a new swimming pool (and pool house), a woodland area, a new driveway, and a parking court. Working with this sloped site required the use of a series of masonry retaining walls and a network of storm water management systems. The extensive planting plan included the relocation of many of the site’s mature trees.
This multi-year project was completed in the fall of 2017.
Pool House Architect:
The Studio of Martha Burns
Photographer:
John Kane
