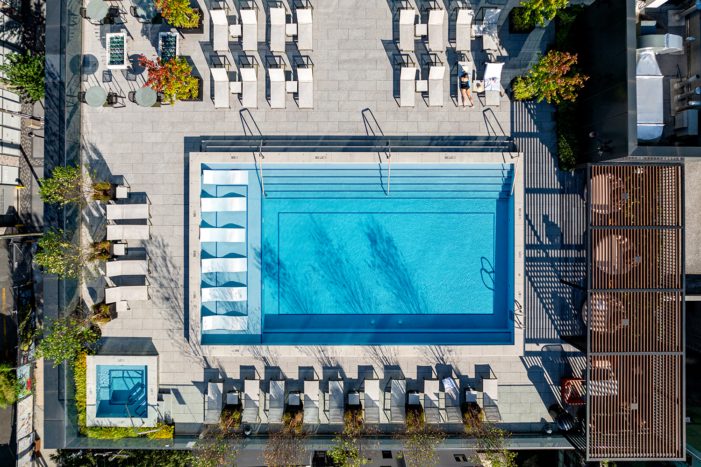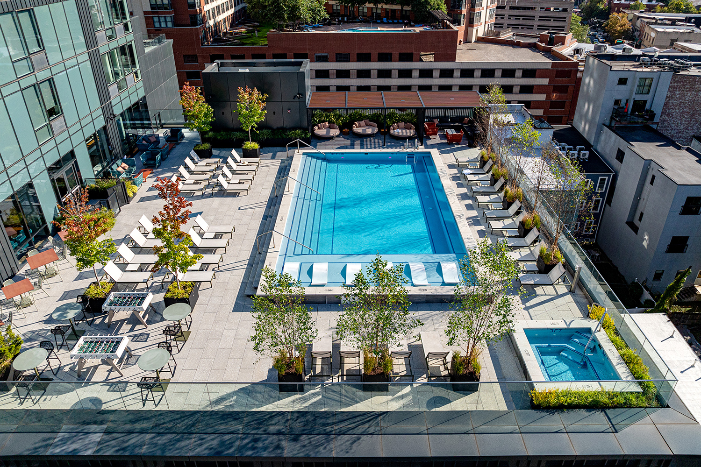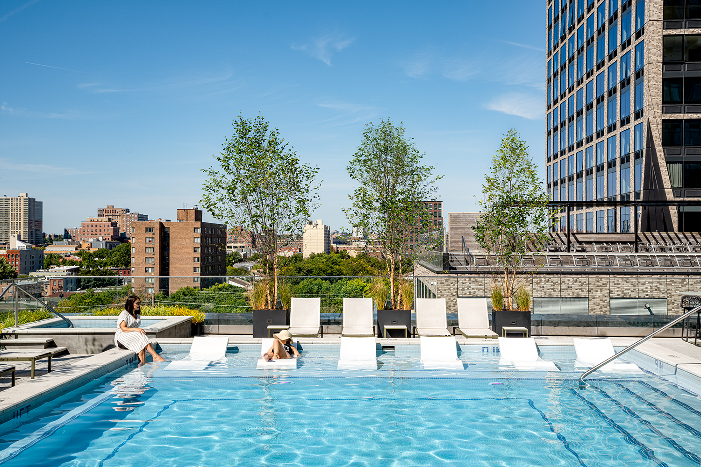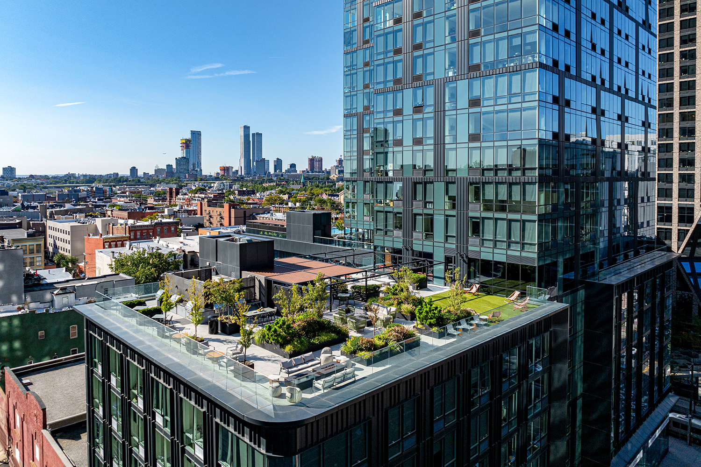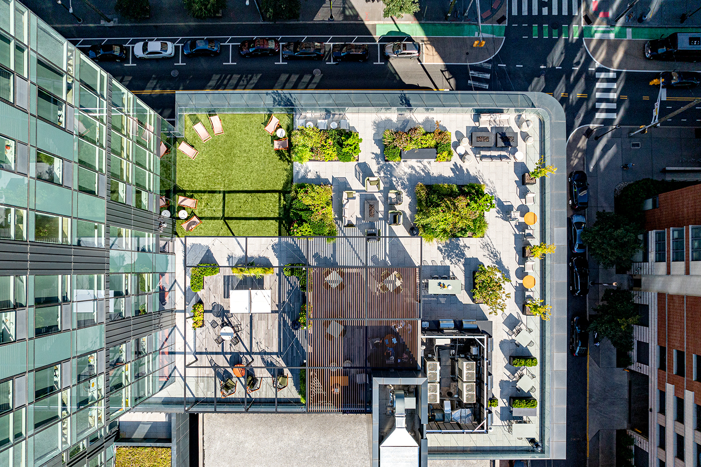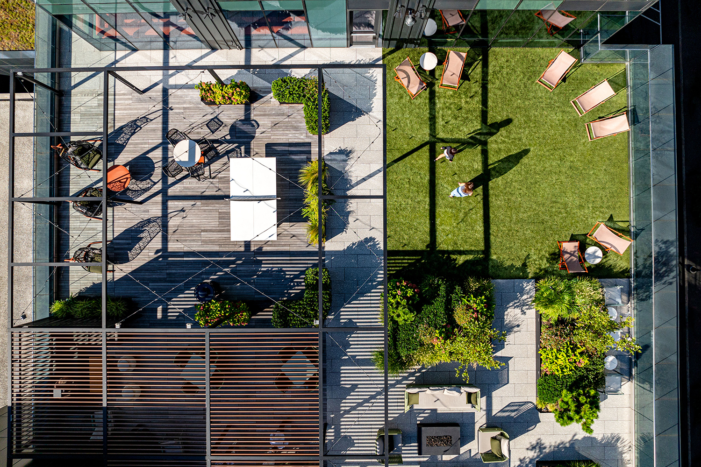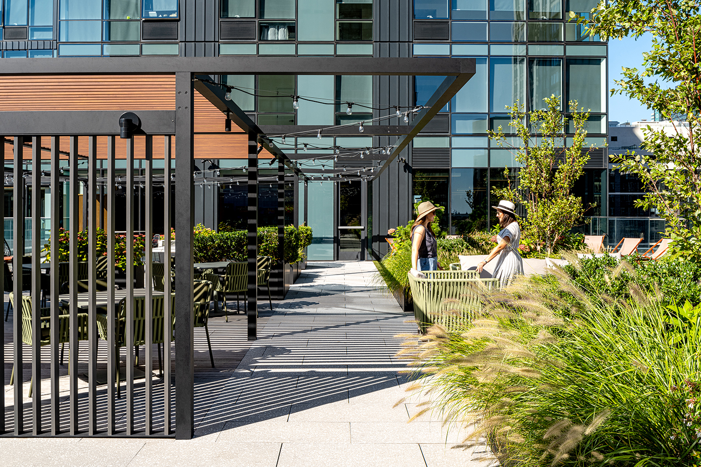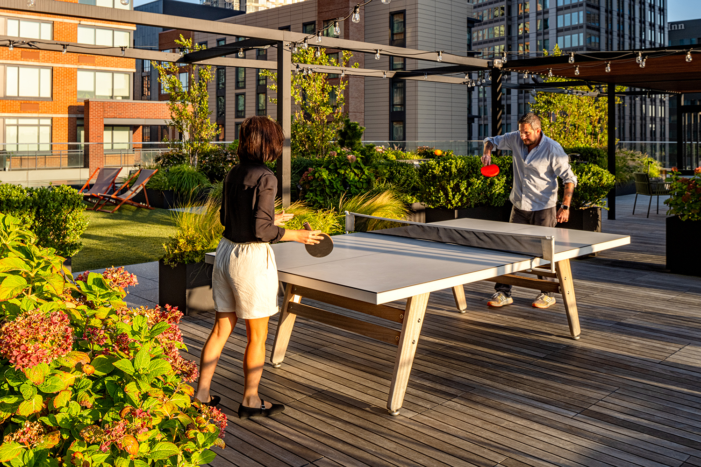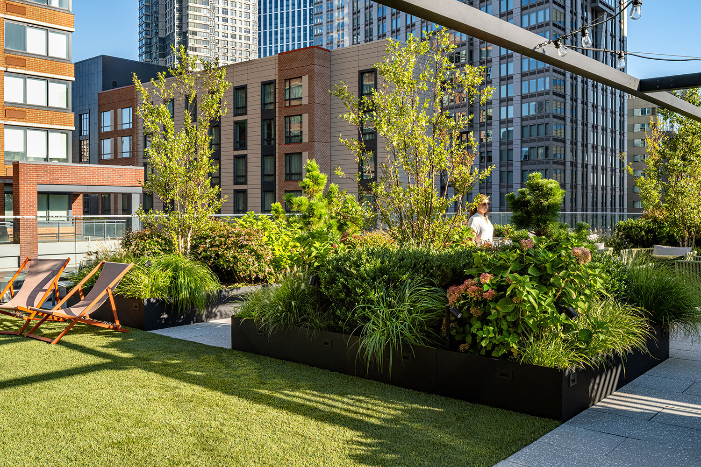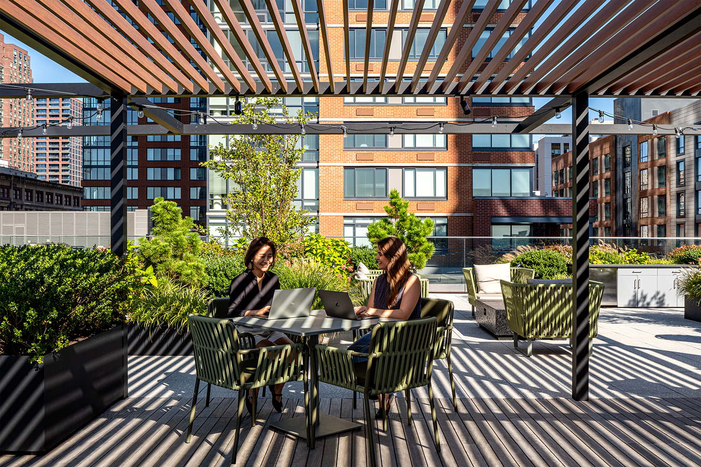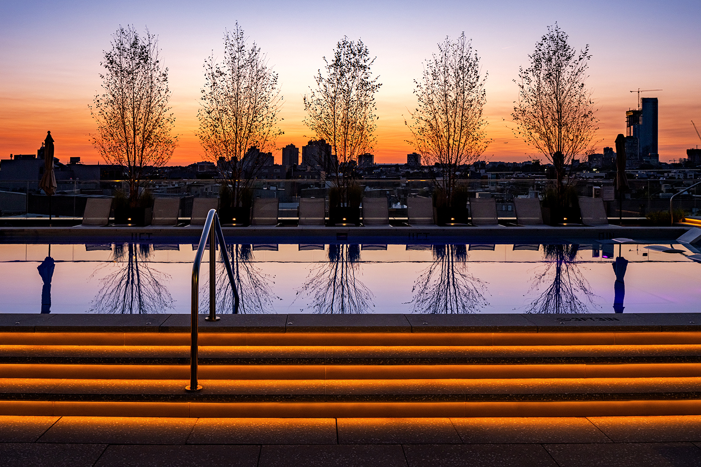The Hendrix
The Hendrix is a 41-story multifamily residential building in Jersey City, just a 10-minute path ride to NYC. Among the many amenity spaces available to residents are two large, interconnected roof terraces on the 7th Floor totaling over 12,000sf. RKLA led the design and project management for the terraces and streetscape.
The pool terrace on the west side of the building faces Jersey City and has uninterrupted sunset views. Planting on this terrace was kept to a minimum to maximize sunlight. Cabanas with large day beds along the south side of the terrace provide relief from the sun. Because shade is an important consideration for other daytime activities, the main lounging, dining, work-out, and coworking spaces are located on the south terrace where a large shade structure and the neighboring buildings cast shadows across the terrace for much of the day. Adjacent to the interior amenity spaces - gym, demonstration kitchen, and library - the terrace provides a seamless transition between indoor and outdoor spaces. In contrast to the west terrace, the south terrace has lush, raised planters that delineate smaller spaces, provide additional shade, and create a beautiful backdrop for working, exercising, lounging, and dining.
Collaborators:
Client: SILVERMAN: Building Neighborhoods
Client: Albanese Organization
Client: Liberty Harbor
Architect: Marchetto Higgins Stieve Architects
Interior Design: Woods Bagot
Lighting Design: Brett Malak Lighting Design
Civil Engineering: Dresdner Robin
Structural Engineer: DeSimone Consulting Engineers
GC: AJD Construction
Landscape Contractor: Twin Landscapes
