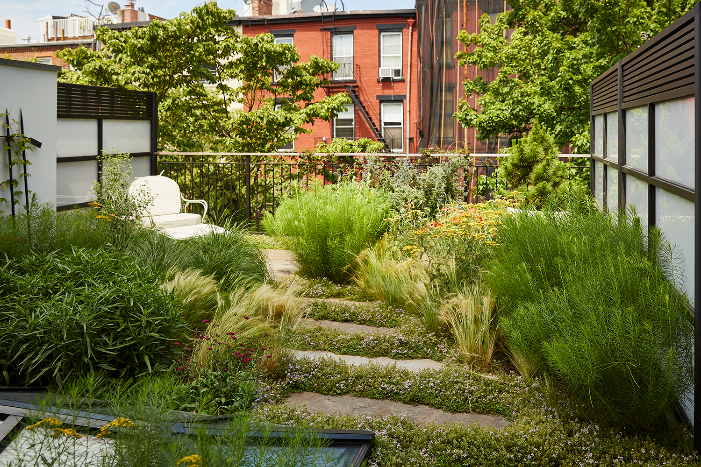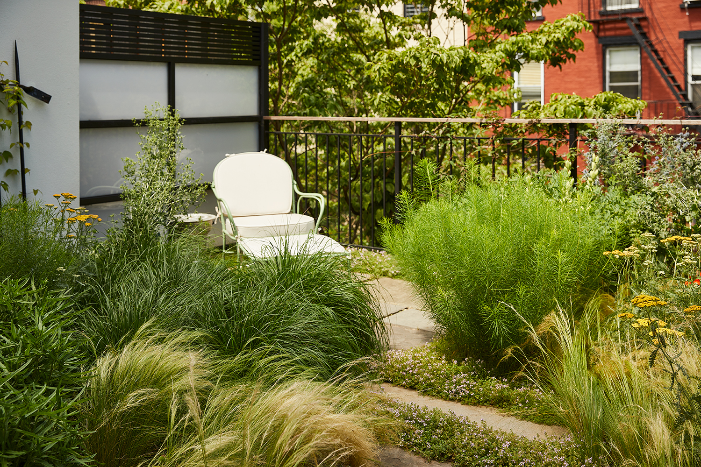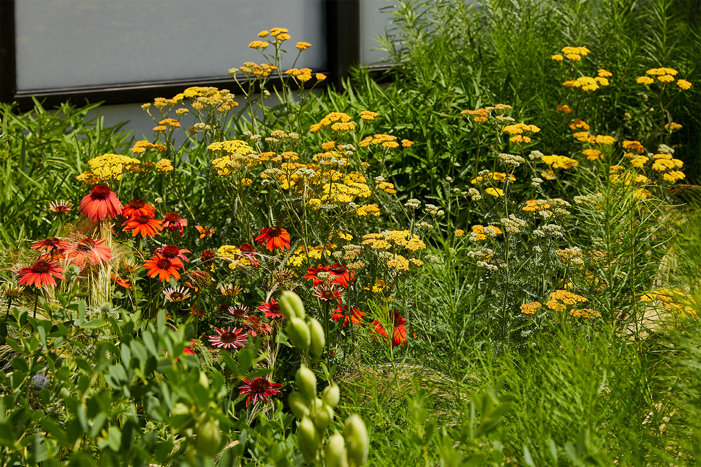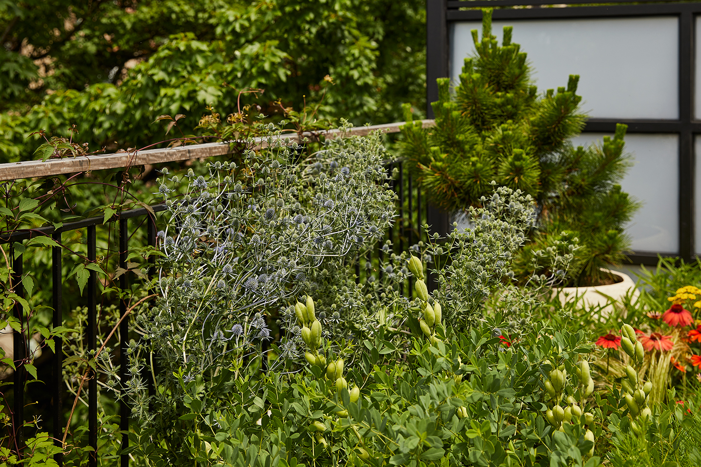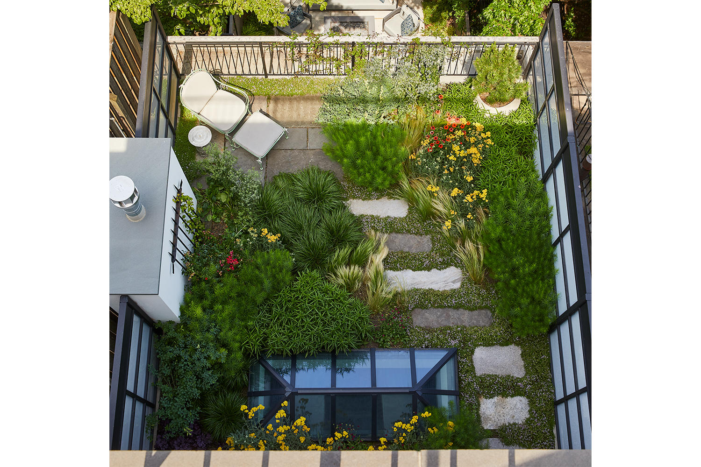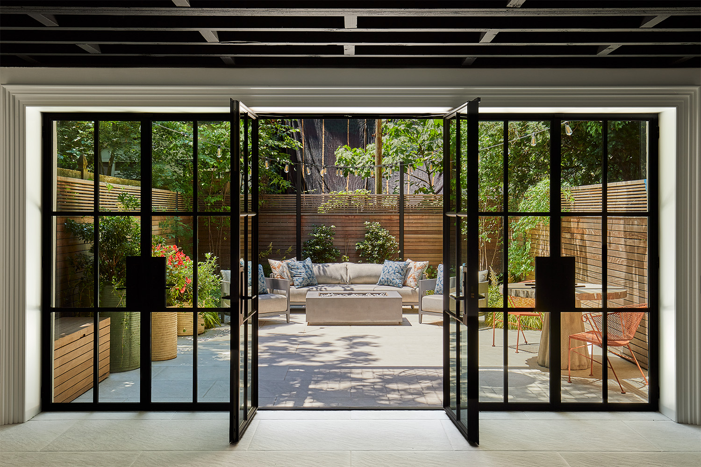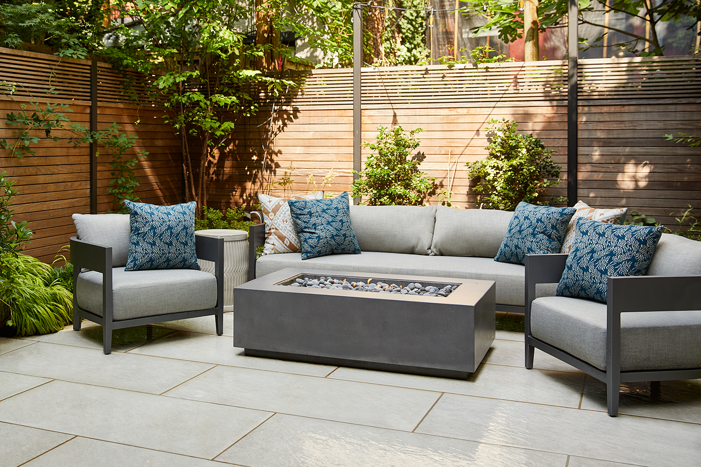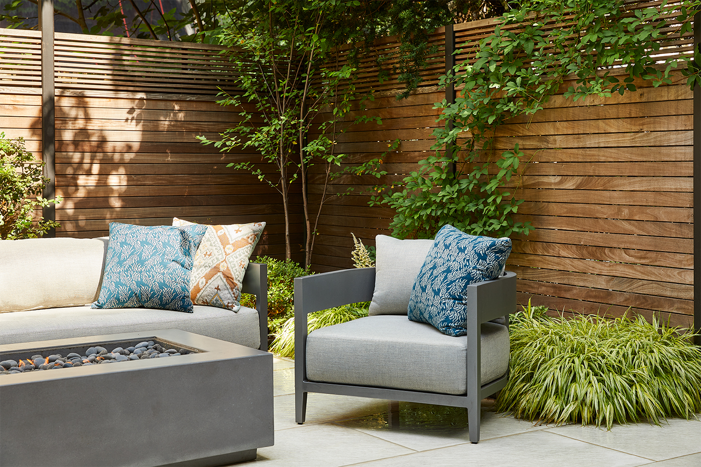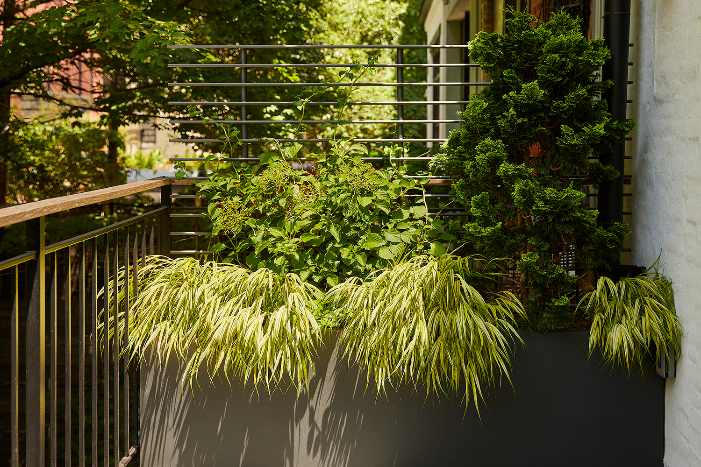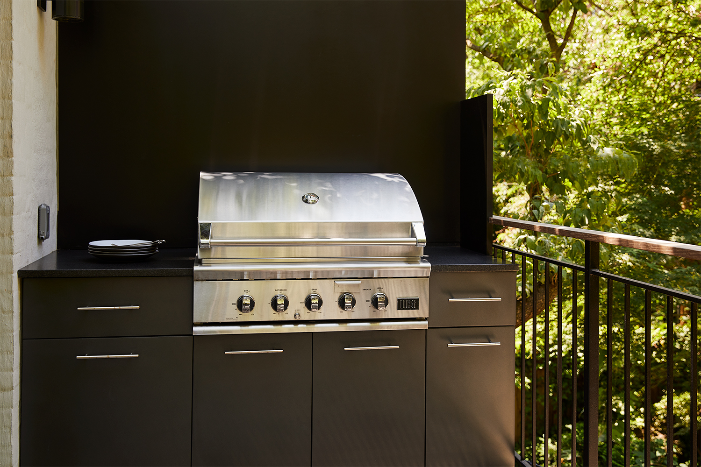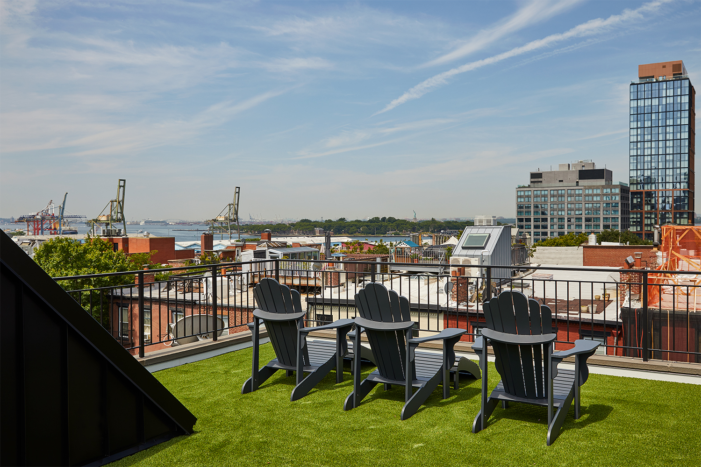Brooklyn Heights Townhouse III
This project involved the complete renovation of an 1850 townhouse on a quiet street in Brooklyn heights. The generous garden spaces include a front entry garden, rear garden, parlor floor deck, 2nd floor roof garden, and rooftop with panoramic view of the city and harbor. The lower level family room opens out into the rear garden with a porcelain tile floor that carries through from the interior.
The 2nd floor roof terrace is designed as a space for solitude. The native green roof grasses move in the wind and the perennial flowers attract pollenators. The stepping stones were cut from large granite slabs salvaged from the rear garden and the generous joints are filled in with a creeping thyme.
Architect:
Platt Dana Architects
Interior Designer:
Hamilton Gray Studio
Photos:
Jody Kivort Photography
