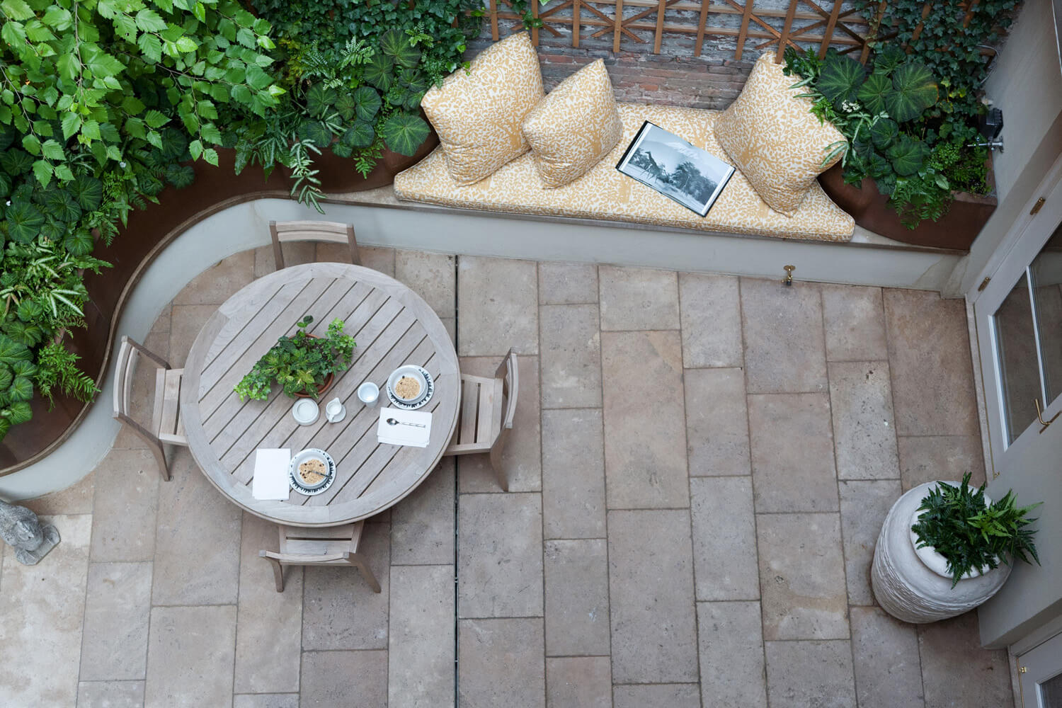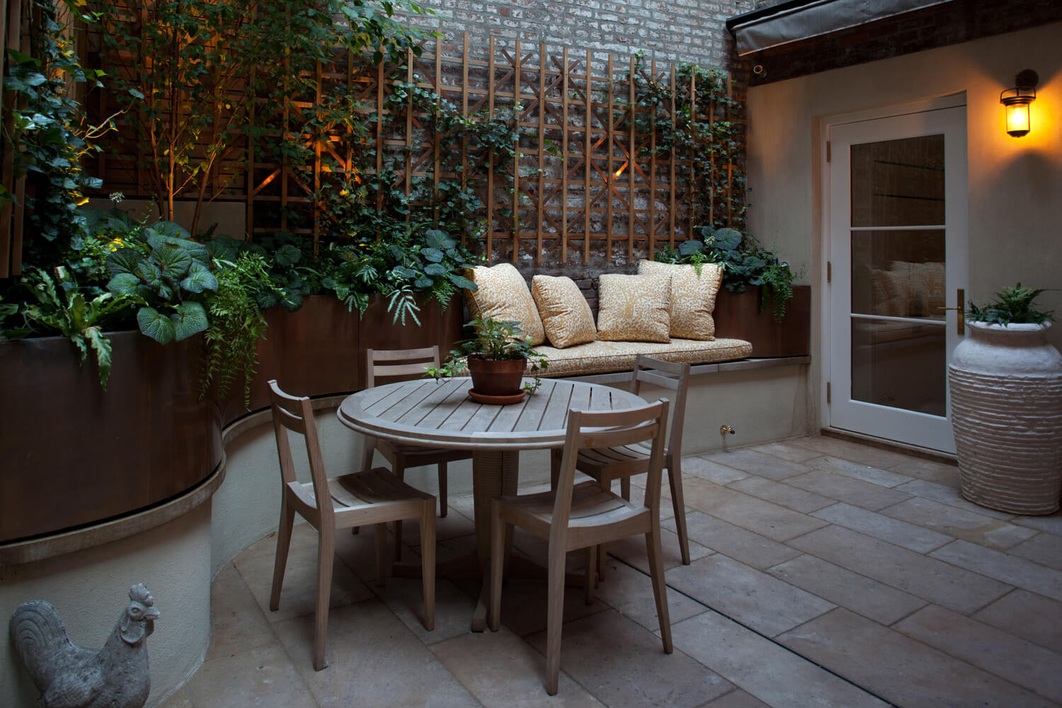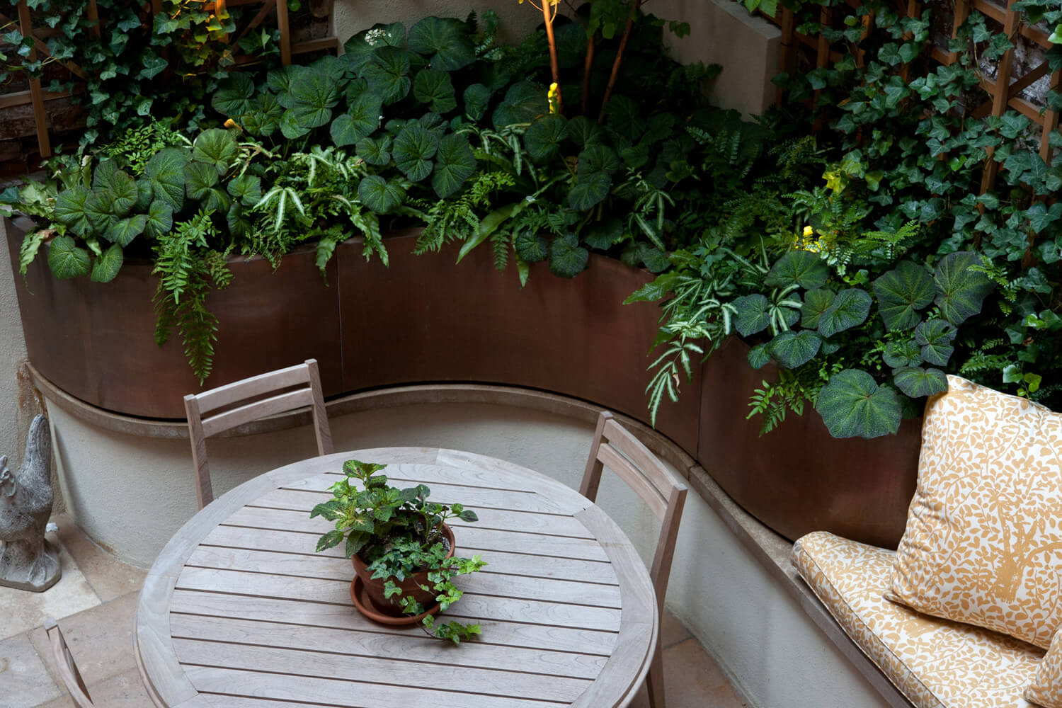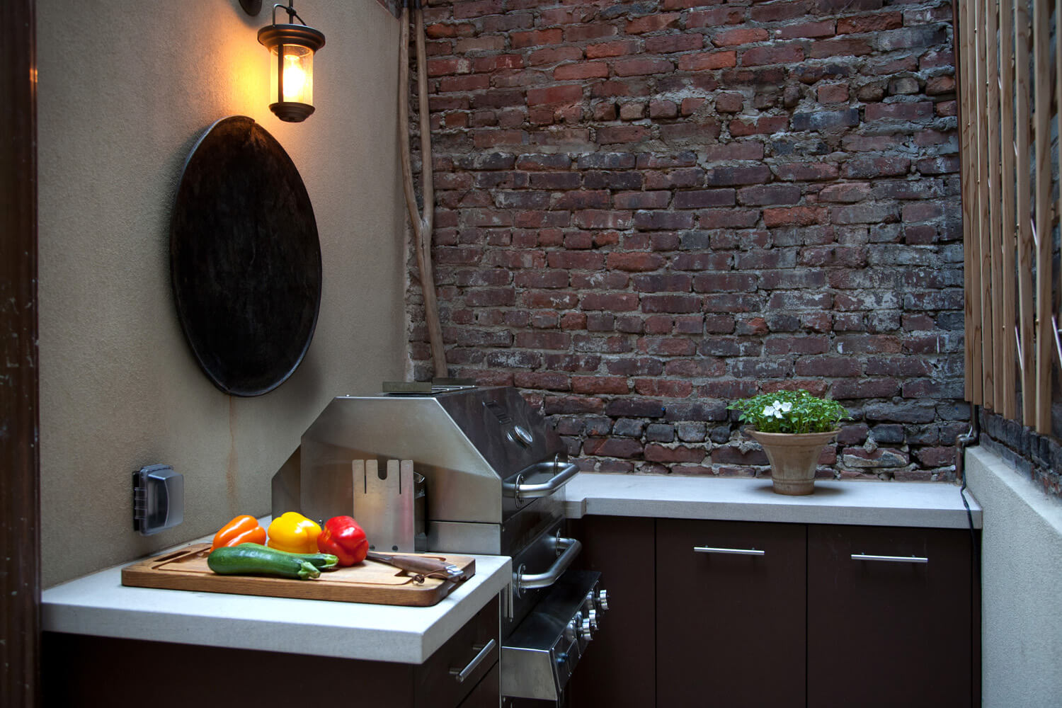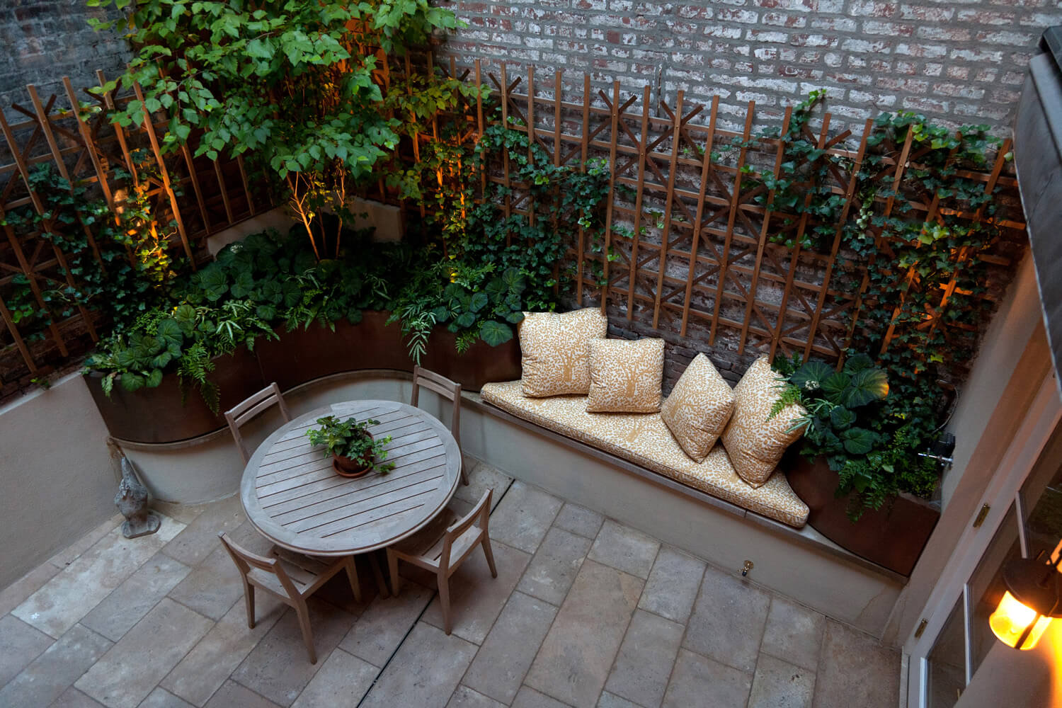Greenwich Village Townhouse
Located within the Greenwich Village Historic District, this townhouse holds intimate garden spaces, which include a front garden, rear garden and second floor terrace. In the rear garden, a large, curved seatwall defines the space. Used to disguise the raised footing of a neighboring building, the seatwall creates a niche for the garden’s dining table and serves as additional seating. Custom curved copper planters perched on the seatwall hold a lush shade planting with a cedar and copper trellis layered behind to help soften the walled garden. Tucked away into a niche off to one side of the garden, a compact outdoor kitchen turns an odd corner into a functional space. As part of the complete restoration of this landmarked property, historically appropriate ironwork was installed at the front of the house.
Architect:
Hottenroth+Joseph Architects
Interior Designer:
Elizabeth Bauer Design
Photos:
Francine Fleischer
