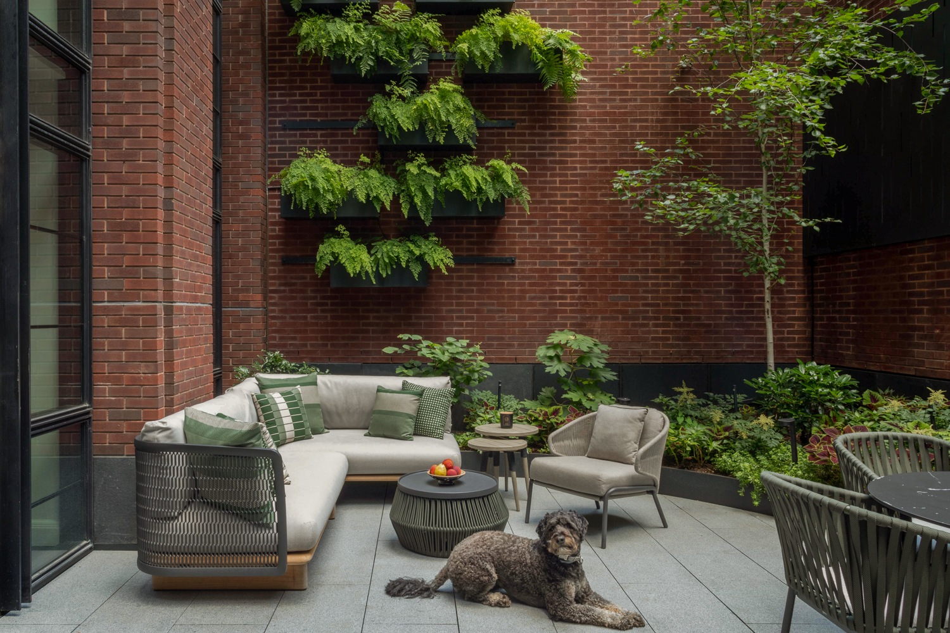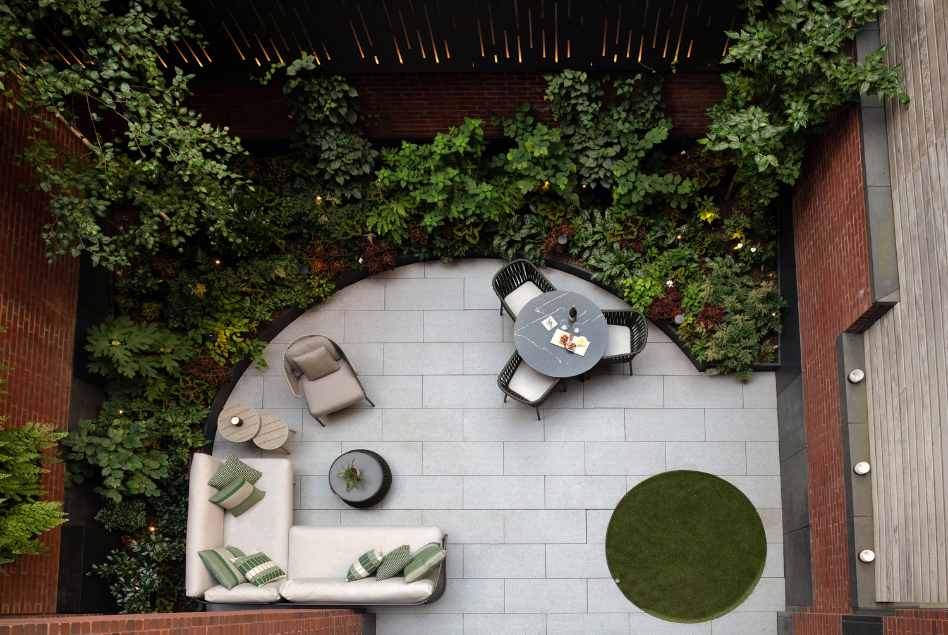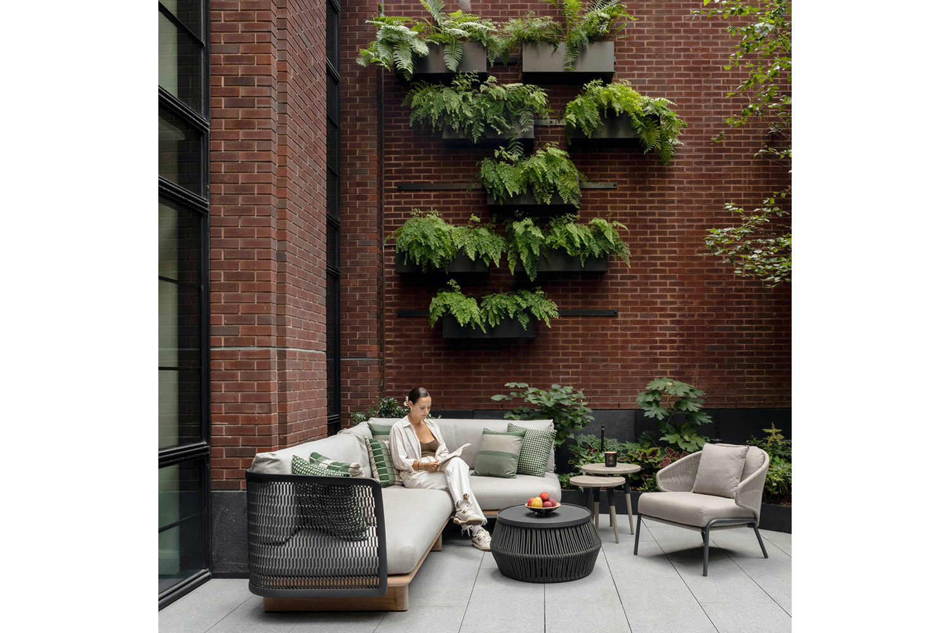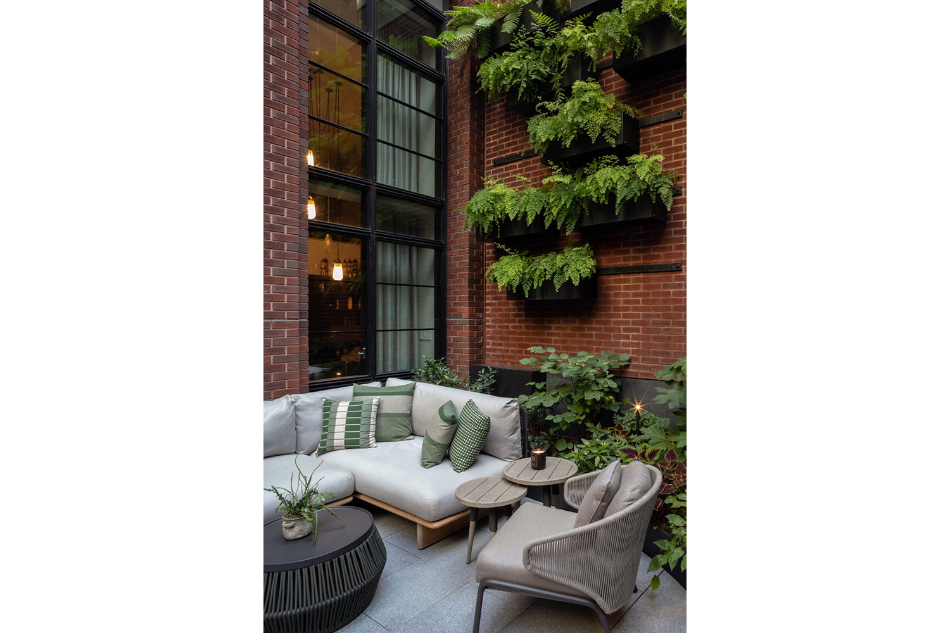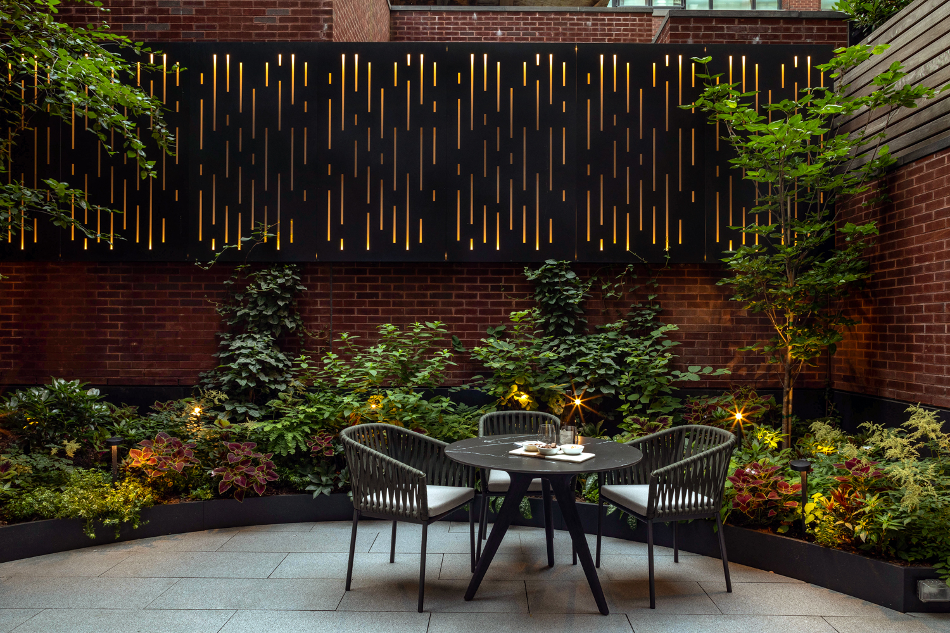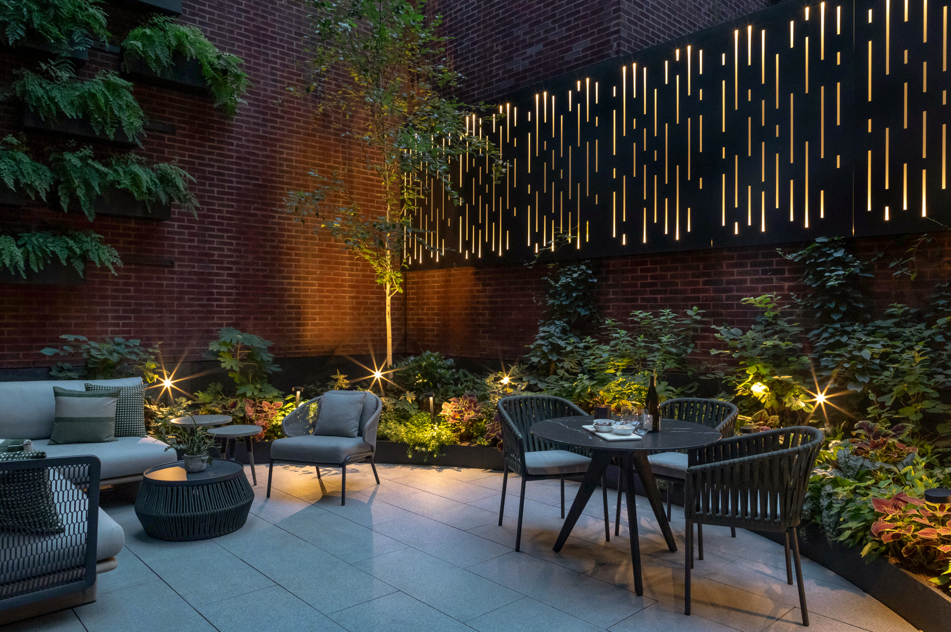West Village Garden Terrace
RKLA Studio worked closely with the client (a partner at Sane Designs) on this protected West Village garden terrace, part of a larger LEED Gold certified complex by COOKFOX Architects. The garden terrace was redesigned to lower the garden level so that it became an extension of the interior living space. RKLA Studio was required to maintain the same area of green space in the new layout of this 462 sq. ft. terrace. An existing raised seat wall was removed and the plant bed was sunken below grade, making this small space feel more spacious and inviting.
Custom planters with a fern mix were hung on the existing west wall – part of a flood protection system built after Hurricane Sandy – contributing to the lush plantings surrounding this outdoor living room. The plants were selected for their shade tolerance, spring and fall bloom times, leaf textures and leaf color shades. The custom metal wall panel was designed to screen a very disjointed industrial backdrop and serves as a creative lighting element, augmented by twinkle lights, tree uplights, and path lights.
Interior Design Collaborator:
Sane Designs
Photographer:
Francine Fleischer
