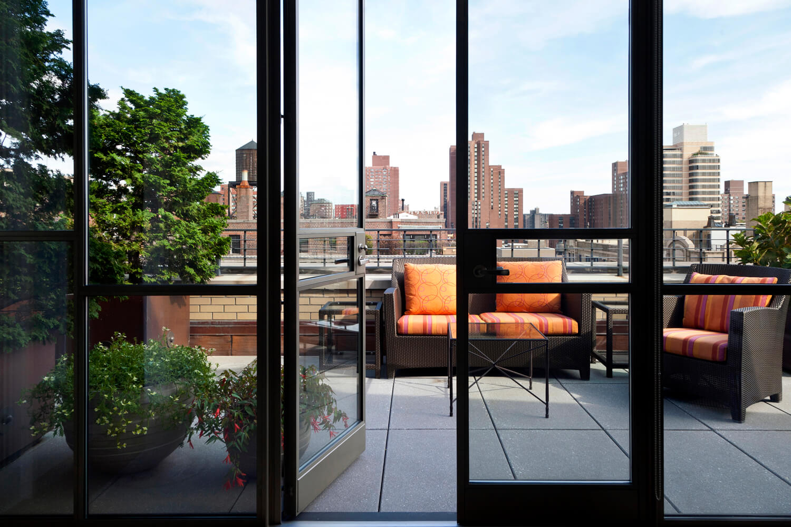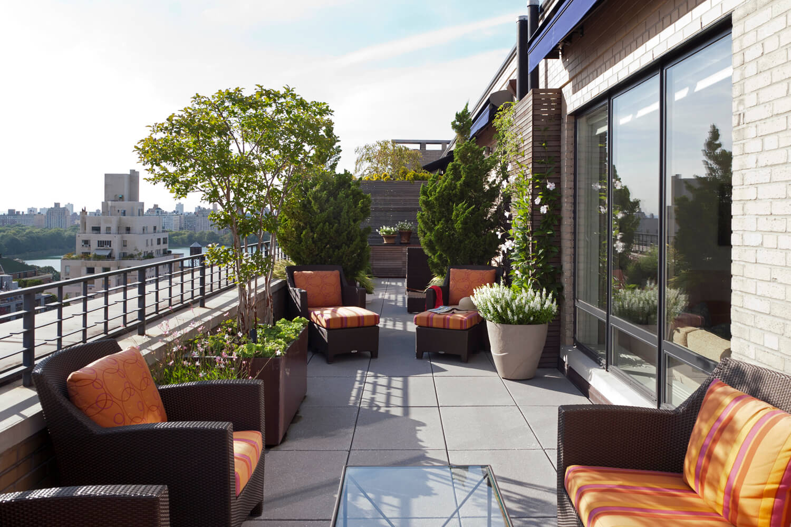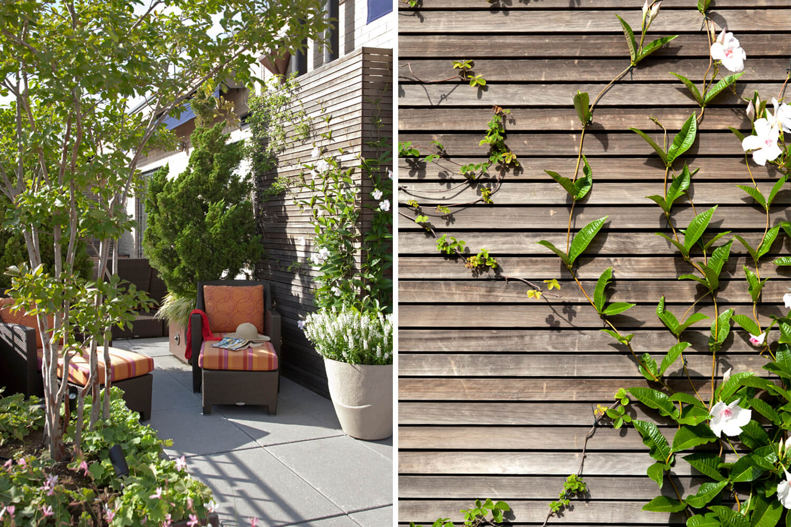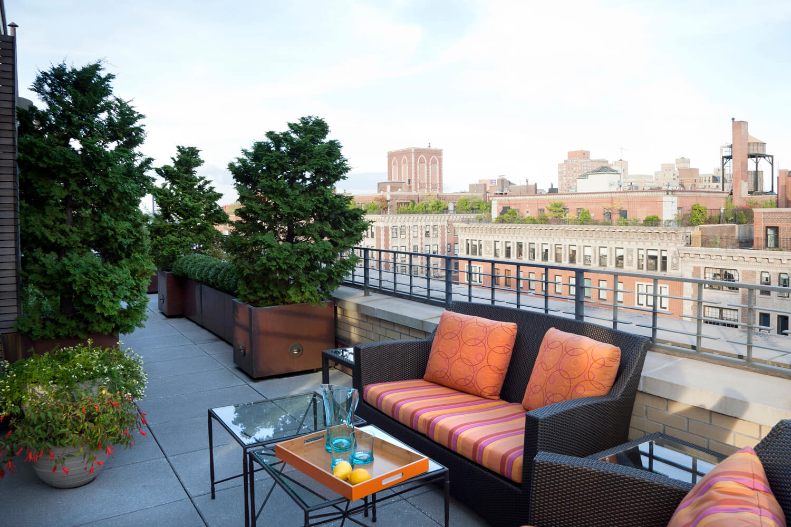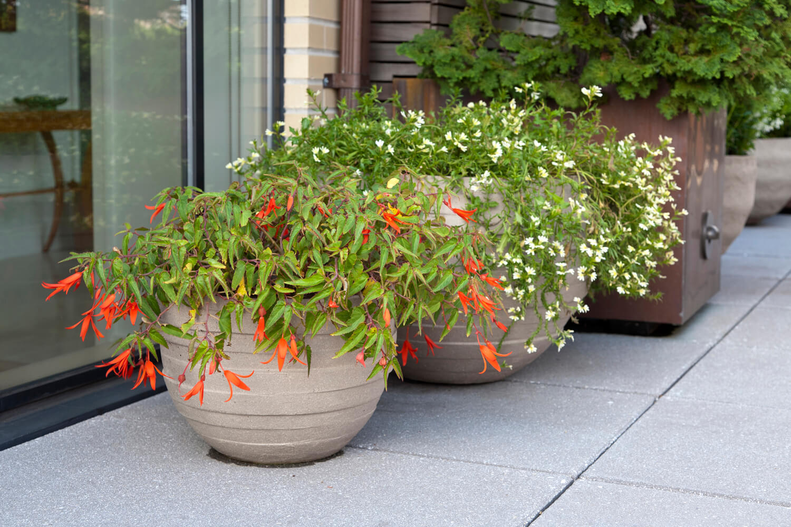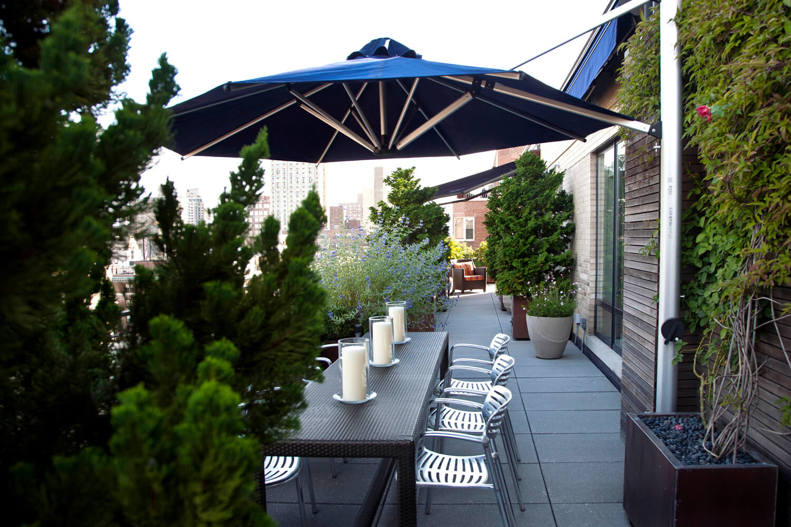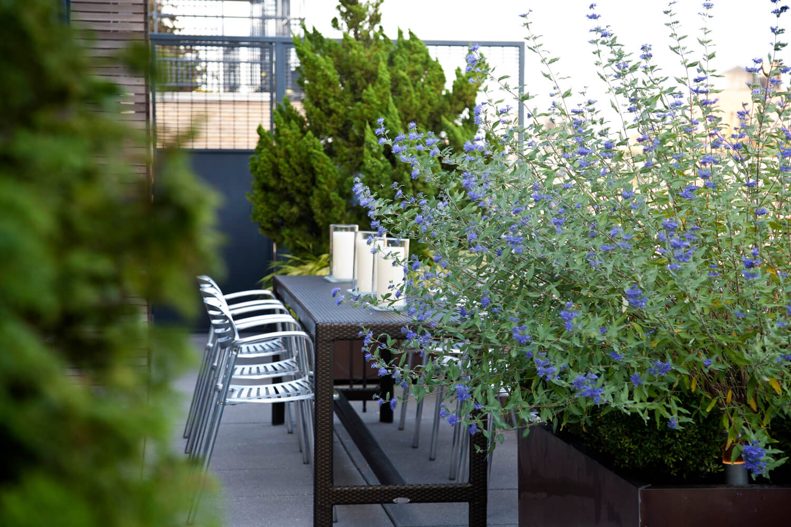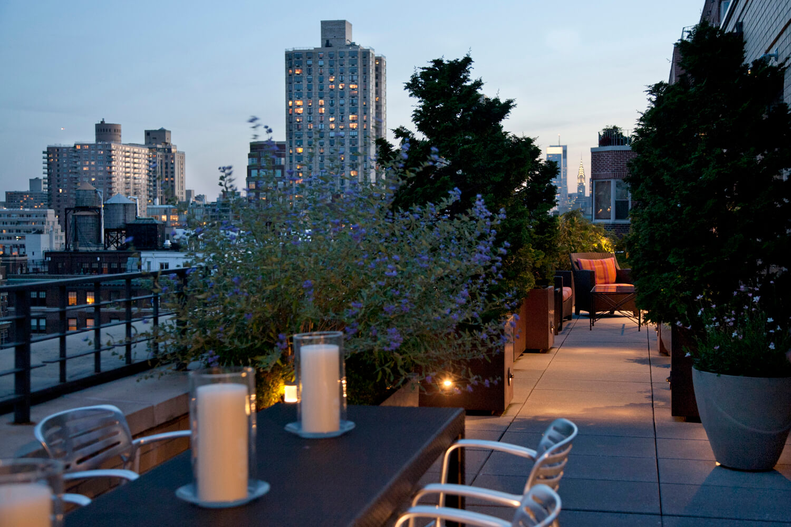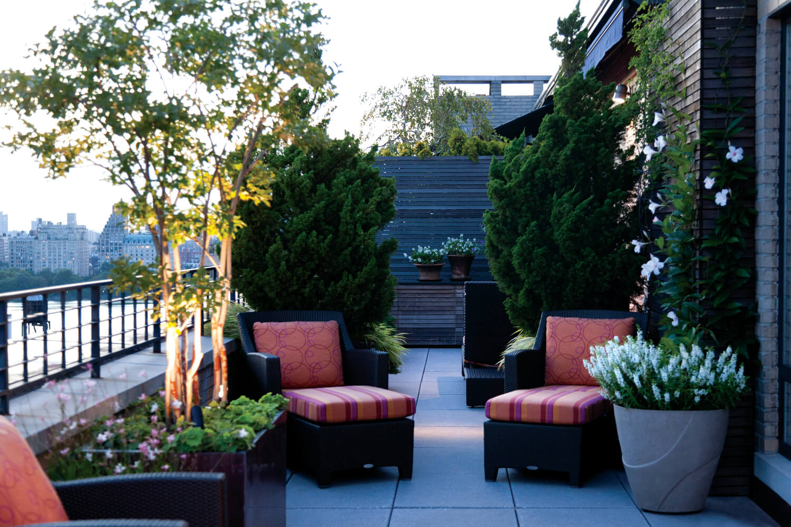Park Avenue Penthouse
This Upper East Side penthouse residence enjoys a 1,200 square foot wraparound terrace with expansive southern and eastern views of the City. Designed to accommodate a variety of uses for the clients, who spend a large amount of time outside, the terrace required a complete renovation and was part of a larger renovation project for the 2,500 square foot penthouse. With the installation of large steel windows, the garden became an important part of the penthouse experience. Work on the terrace included custom copper planters, a series of awnings and umbrellas, cedar screens to conceal utilities, a custom outdoor storage cabinet, plant selection and the design and Landmarks approval of a custom metal guardrail for the rebuilt parapet wall. RKLA also worked with the client in the selection of the terrace’s outdoor furniture, fabrics and hand-made Belgium clay pots.
Architect:
L+L Design Studio
Photos:
Francine Fleischer
